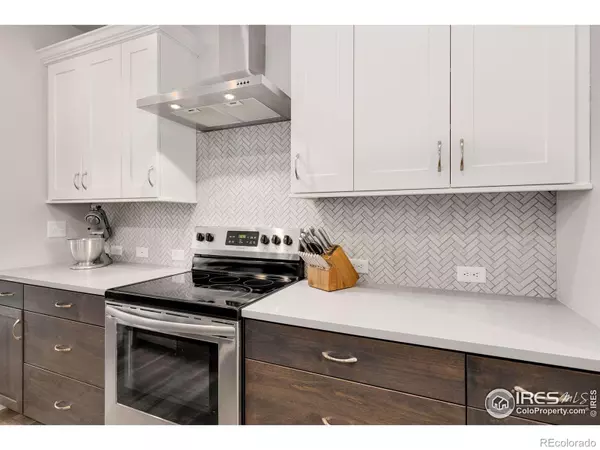$648,000
$650,000
0.3%For more information regarding the value of a property, please contact us for a free consultation.
516 Marmalade DR Berthoud, CO 80513
4 Beds
3 Baths
2,381 SqFt
Key Details
Sold Price $648,000
Property Type Single Family Home
Sub Type Single Family Residence
Listing Status Sold
Purchase Type For Sale
Square Footage 2,381 sqft
Price per Sqft $272
Subdivision Farmstead
MLS Listing ID IR984781
Sold Date 05/19/23
Style Rustic Contemporary
Bedrooms 4
Full Baths 2
Half Baths 1
Condo Fees $225
HOA Fees $75/qua
HOA Y/N Yes
Abv Grd Liv Area 2,381
Originating Board recolorado
Year Built 2021
Annual Tax Amount $3,063
Tax Year 2022
Lot Size 6,969 Sqft
Acres 0.16
Property Description
NO METRO and LOW HOA! $10,000 IN SELLER CONCESSIONS!! Welcome to this beautiful modern farmhouse home that is ready and waiting for it's next owners. This CB Signature built home is not even 2 years old and comes ready to go with vaulted ceilings, an extended patio perfect for outdoor entertaining and a hot tub, and a wonderful open floor plan. The kitchen boasts 2 tone cabinets with granite and quartz. The double door pantry and coffee nook is a dream for keeping your beautiful counters uncluttered and your kitchen looking top notch at all times. The bonus room can be used as an office, a formal dining area, or just a bonus living space making it super versatile for any new owner. The five piece primary suite has a wonderful walk-in closet and upgraded tile throughout. With a full unfinished basement, there is plenty of room to grow and thrive. Don't miss out this incredible opportunity to own your very own slice of paradise in beautiful Berthoud!
Location
State CO
County Larimer
Zoning Resid-Impr
Rooms
Basement Bath/Stubbed, Full, Unfinished
Interior
Interior Features Eat-in Kitchen, Five Piece Bath, Kitchen Island, Open Floorplan, Pantry, Vaulted Ceiling(s)
Heating Forced Air
Cooling Central Air
Fireplace N
Appliance Dishwasher, Disposal, Microwave, Oven, Refrigerator, Self Cleaning Oven
Laundry In Unit
Exterior
Garage Tandem
Garage Spaces 3.0
Fence Fenced
Utilities Available Cable Available, Electricity Available
Roof Type Composition
Total Parking Spaces 3
Garage Yes
Building
Lot Description Flood Zone, Rolling Slope, Sprinklers In Front
Water Public
Level or Stories Two
Structure Type Wood Frame,Wood Siding
Schools
Elementary Schools Ivy Stockwell
Middle Schools Turner
High Schools Berthoud
School District Thompson R2-J
Others
Ownership Individual
Acceptable Financing Cash, Conventional, FHA, VA Loan
Listing Terms Cash, Conventional, FHA, VA Loan
Read Less
Want to know what your home might be worth? Contact us for a FREE valuation!

Our team is ready to help you sell your home for the highest possible price ASAP

© 2024 METROLIST, INC., DBA RECOLORADO® – All Rights Reserved
6455 S. Yosemite St., Suite 500 Greenwood Village, CO 80111 USA
Bought with C3 Real Estate Solutions, LLC






