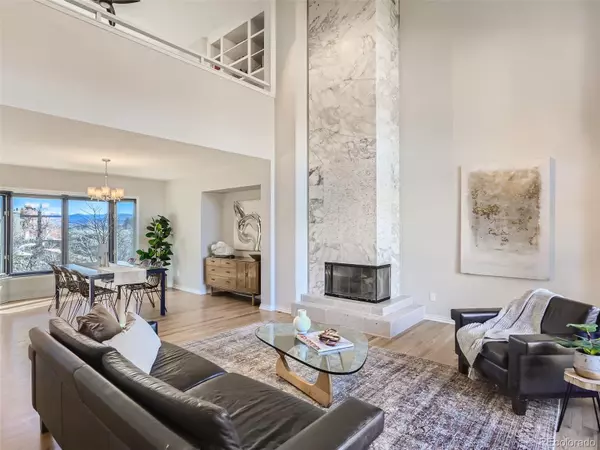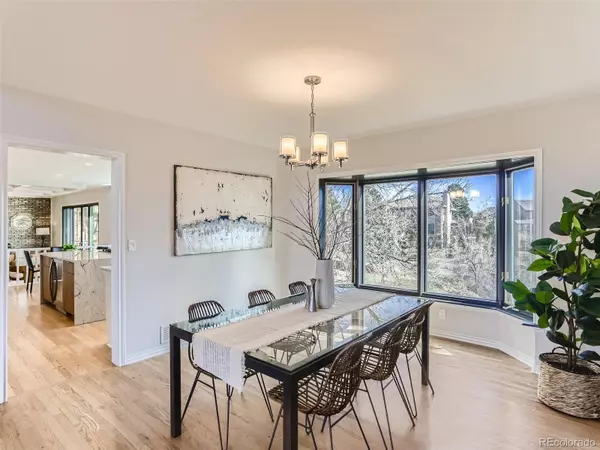$1,660,000
$1,650,000
0.6%For more information regarding the value of a property, please contact us for a free consultation.
2155 S Parfet DR Lakewood, CO 80227
5 Beds
6 Baths
5,408 SqFt
Key Details
Sold Price $1,660,000
Property Type Single Family Home
Sub Type Single Family Residence
Listing Status Sold
Purchase Type For Sale
Square Footage 5,408 sqft
Price per Sqft $306
Subdivision Heritage West
MLS Listing ID 8215012
Sold Date 05/16/23
Style Traditional
Bedrooms 5
Full Baths 2
Half Baths 1
Three Quarter Bath 3
Condo Fees $1,220
HOA Fees $101/ann
HOA Y/N Yes
Abv Grd Liv Area 3,947
Originating Board recolorado
Year Built 1988
Annual Tax Amount $6,321
Tax Year 2022
Lot Size 0.290 Acres
Acres 0.29
Property Description
STUNNING MOUNTAIN VIEWS! This exquisite former model home is located in the highly desirable neighborhood of Heritage West. The home boasts 5 bedrooms, 6 bathrooms and features a gorgeous, newly remodeled interior. The kitchen is complete with fabulous quartzite countertops, custom walnut cabinetry, high end faucets, new Jenn-Air stainless steel appliances and brand new Pella windows. Splendid views abound from the kitchen as well as the new expansive sliding glass door in the living room. The primary suite features a large bedroom with double sided fireplace and includes a separate sitting area (or office space), a large walk in closet and fully remodeled bathroom which includes a spa like shower, quartzite countertops and Venetian tile. Custom Venetian and natural tile work throughout this home creates a feeling of warmth and sophistication. New lighting creates the perfect ambiance for any occasion. Fiberon composite wood deck features new structure and foundations, architectural supports and stainless cable rail system with Brazilian walnut top rail making the outdoor space as impressive as the indoor. The views from the deck are unparalleled. The expansive walkout basement is equipped with a bedroom, 3/4 bathroom, and a generous area that could be utilized as a gym, flex space, wine room or any other functional space to cater to your unique needs. Secluded hot tub room boasts an abundance of windows, allowing for plenty of natural light and a serene environment for relaxation. The main floor also features a multi-purpose room that can serve as a guest bedroom or office space, equipped with a bathroom as well as a large closet. Don't miss the chance to own this exquisite property, where no detail has been overlooked and every inch has been thoughtfully designed and executed. Located close to C-470, I-70 and 285 making this home a convenient commute to downtown or to the mountains for a weekend getaway. Interior photos COMING SOON!
Location
State CO
County Jefferson
Rooms
Basement Finished, Full, Walk-Out Access
Main Level Bedrooms 1
Interior
Interior Features Eat-in Kitchen, Five Piece Bath, Granite Counters, High Ceilings, Kitchen Island, Open Floorplan, Radon Mitigation System, Hot Tub, Stone Counters, Vaulted Ceiling(s), Walk-In Closet(s)
Heating Forced Air, Natural Gas
Cooling Central Air
Flooring Carpet, Stone, Tile, Wood
Fireplaces Number 3
Fireplaces Type Family Room, Gas, Gas Log, Living Room, Primary Bedroom
Fireplace Y
Appliance Convection Oven, Cooktop, Dishwasher, Disposal, Double Oven, Gas Water Heater, Microwave, Refrigerator, Wine Cooler
Exterior
Garage Concrete, Floor Coating, Heated Garage
Garage Spaces 3.0
Fence Full
Utilities Available Cable Available, Electricity Available, Natural Gas Available
View Mountain(s)
Roof Type Concrete
Total Parking Spaces 3
Garage Yes
Building
Lot Description Foothills, Greenbelt, Landscaped, Near Public Transit, Open Space, Sprinklers In Front, Sprinklers In Rear
Foundation Slab
Sewer Public Sewer
Water Public
Level or Stories Two
Structure Type Brick, Frame, Other
Schools
Elementary Schools Devinny
Middle Schools Dunstan
High Schools Green Mountain
School District Jefferson County R-1
Others
Senior Community No
Ownership Individual
Acceptable Financing Cash, Conventional, FHA
Listing Terms Cash, Conventional, FHA
Special Listing Condition None
Read Less
Want to know what your home might be worth? Contact us for a FREE valuation!

Our team is ready to help you sell your home for the highest possible price ASAP

© 2024 METROLIST, INC., DBA RECOLORADO® – All Rights Reserved
6455 S. Yosemite St., Suite 500 Greenwood Village, CO 80111 USA
Bought with HomeSmart






