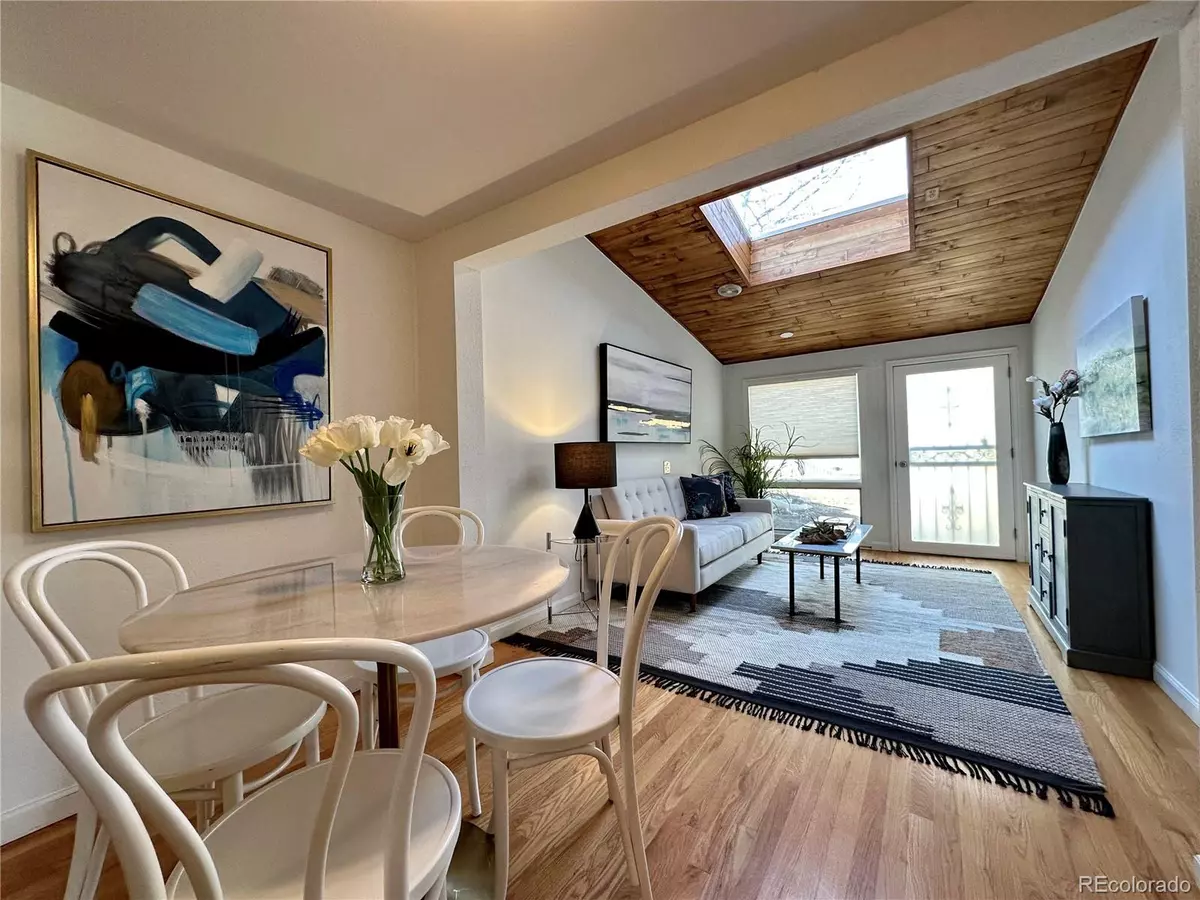$475,000
$475,000
For more information regarding the value of a property, please contact us for a free consultation.
6923 S Knolls WAY Centennial, CO 80122
3 Beds
2 Baths
1,474 SqFt
Key Details
Sold Price $475,000
Property Type Multi-Family
Sub Type Multi-Family
Listing Status Sold
Purchase Type For Sale
Square Footage 1,474 sqft
Price per Sqft $322
Subdivision The Knolls West
MLS Listing ID 4089366
Sold Date 04/21/23
Bedrooms 3
Full Baths 1
Half Baths 1
Condo Fees $185
HOA Fees $185/mo
HOA Y/N Yes
Abv Grd Liv Area 1,474
Originating Board recolorado
Year Built 1973
Annual Tax Amount $2,648
Tax Year 2021
Lot Size 1,306 Sqft
Acres 0.03
Property Description
Welcome to this lovely townhome located in Centennial, Colorado, situated in the desirable Littleton school district and walking distance to Sandburg Elementary. This 3 bedroom, 2 bathroom home is located right across the street from Cherry Knolls Park and within easy reach of the inviting shops and restaurants at The Streets At SouthGlenn!
As you enter the home, you'll be greeted by an open and airy living space that's perfect for relaxing and entertaining. The fresh coat of paint throughout the home gives it a modern and clean look, making it move-in ready.
The kitchen is the highlight of the home with its bright white cabinets and plenty of space. The main level features beautifully updated hardwood floors that flow throughout. The formal dining room is bright and airy with natural light pouring in through the large skylight. You could use this space for crafts, exercise, or even your own private pilates studio.
Upstairs, all three bedrooms are located, with the master boasting a stunning view of the park. The front patio/courtyard is fenced and private; perfect for enjoying a cup of coffee in the morning or relaxing with a book in the afternoon.
Furnace and hot water heater are less than 5 years od. The 2-car garage is a true attached garage, with direct access into the unit, making it easy to avoid slipping on ice during the winter months. Plenty of visitor parking is available too, with a small visitor lot nearby and street parking out front. The HOA is strong and comes with access to a pool, tennis courts and a clubhouse.
***$2,000 being offered to help buyers with closing costs.
Location
State CO
County Arapahoe
Interior
Interior Features Eat-in Kitchen, Five Piece Bath, Granite Counters, Pantry, Smoke Free
Heating Forced Air
Cooling Central Air
Flooring Carpet, Tile, Wood
Fireplaces Number 1
Fireplaces Type Living Room
Fireplace Y
Appliance Dishwasher, Disposal, Dryer, Microwave, Oven, Refrigerator, Washer
Laundry In Unit
Exterior
Garage Spaces 2.0
Fence Partial
Utilities Available Cable Available, Electricity Connected
Roof Type Unknown
Total Parking Spaces 2
Garage Yes
Building
Lot Description Near Public Transit
Sewer Public Sewer
Water Public
Level or Stories Two
Structure Type Frame, Wood Siding
Schools
Elementary Schools Sandburg
Middle Schools Newton
High Schools Arapahoe
School District Littleton 6
Others
Senior Community No
Ownership Individual
Acceptable Financing Cash, Conventional, VA Loan
Listing Terms Cash, Conventional, VA Loan
Special Listing Condition None
Read Less
Want to know what your home might be worth? Contact us for a FREE valuation!

Our team is ready to help you sell your home for the highest possible price ASAP

© 2024 METROLIST, INC., DBA RECOLORADO® – All Rights Reserved
6455 S. Yosemite St., Suite 500 Greenwood Village, CO 80111 USA
Bought with Hops & Homes






