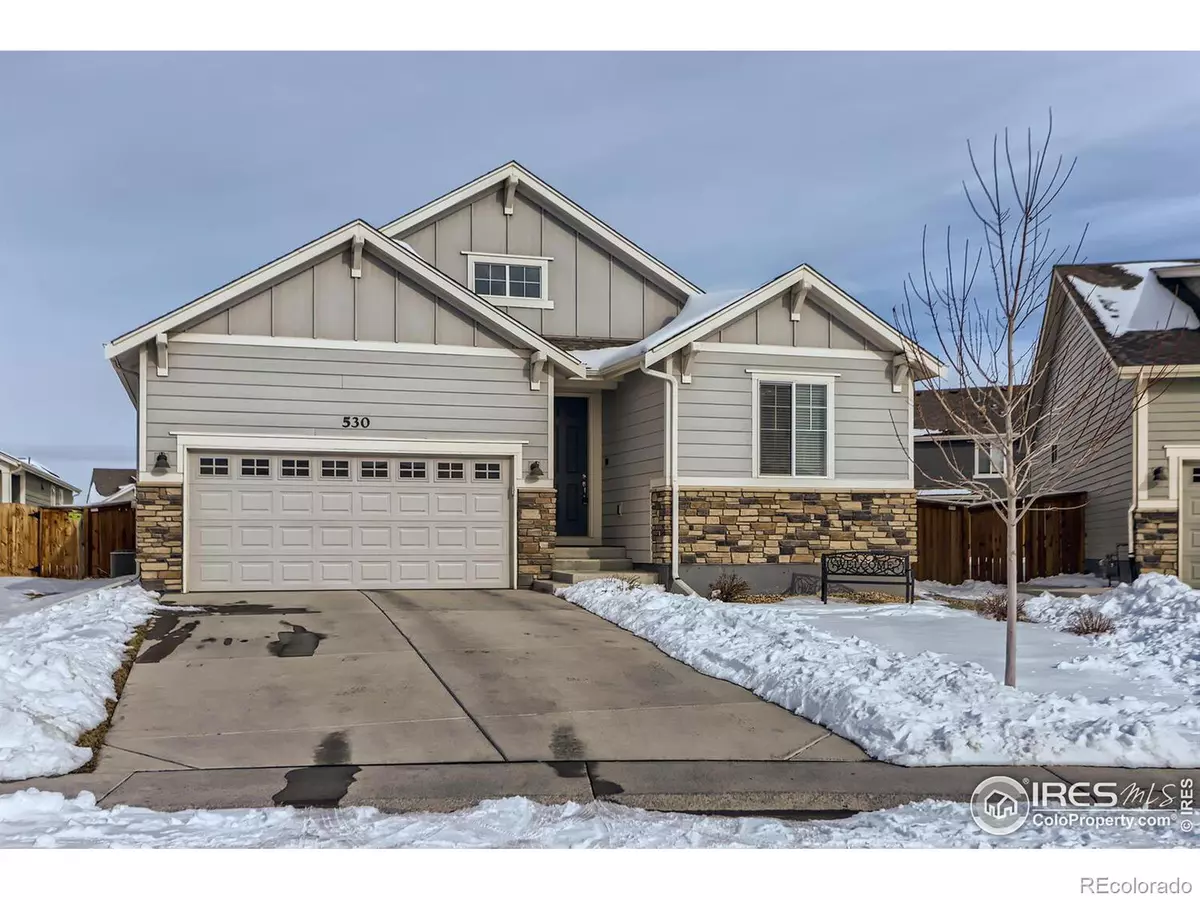$454,500
$459,000
1.0%For more information regarding the value of a property, please contact us for a free consultation.
530 Ten Gallon DR Berthoud, CO 80513
2 Beds
2 Baths
1,433 SqFt
Key Details
Sold Price $454,500
Property Type Single Family Home
Sub Type Single Family Residence
Listing Status Sold
Purchase Type For Sale
Square Footage 1,433 sqft
Price per Sqft $317
Subdivision Prairie Star
MLS Listing ID IR981080
Sold Date 03/22/23
Style Cottage
Bedrooms 2
Full Baths 1
Three Quarter Bath 1
HOA Y/N No
Abv Grd Liv Area 1,433
Originating Board recolorado
Year Built 2018
Tax Year 2021
Lot Size 6,969 Sqft
Acres 0.16
Property Description
Pride of ownership at its finest! As you walk into this beautiful home, you will be greeted with beautiful laminate hardwood floors and modern farmhouse charm throughout. This 2 bed 2 bath home with study is the perfect place to call home. The open concept chefs kitchen has so much to offer with stainless steel appliances, a large island, quartz countertops, a gas range stove, and updated kitchen cabinets. Directly off of the eat-in kitchen you will find the cozy living room which has a fireplace, bright light from the oversized windows, and room to relax and enjoy your home. The large primary bedroom has an en-suite bathroom with dual vanities, a large glass shower, and a walk-in closet. This home sits on a good size lot with a large concrete patio, perfect for entertaining. Prairie Star community has so much to offer! Tennis, pickle and basketball courts, community parks, and trails. Prairie Star residents can access exclusive memberships for THE CLUB Swimming Pool and Fitness Club. The home is in a Metro District but does not have a month HOA.
Location
State CO
County Larimer
Zoning SFR
Rooms
Basement None
Main Level Bedrooms 2
Interior
Interior Features Eat-in Kitchen, Kitchen Island, Open Floorplan, Walk-In Closet(s)
Heating Forced Air
Cooling Ceiling Fan(s), Central Air
Flooring Laminate
Fireplaces Type Gas, Gas Log
Equipment Satellite Dish
Fireplace N
Appliance Dishwasher, Disposal, Dryer, Microwave, Oven, Refrigerator, Self Cleaning Oven, Washer
Laundry In Unit
Exterior
Garage Spaces 2.0
Utilities Available Cable Available, Internet Access (Wired), Natural Gas Available
Roof Type Composition
Total Parking Spaces 2
Garage Yes
Building
Lot Description Level, Sprinklers In Front
Water Public
Level or Stories One
Structure Type Wood Frame
Schools
Elementary Schools Carrie Martin
Middle Schools Other
High Schools Thompson Valley
School District Thompson R2-J
Others
Ownership Individual
Acceptable Financing Cash, Conventional, FHA, VA Loan
Listing Terms Cash, Conventional, FHA, VA Loan
Read Less
Want to know what your home might be worth? Contact us for a FREE valuation!

Our team is ready to help you sell your home for the highest possible price ASAP

© 2024 METROLIST, INC., DBA RECOLORADO® – All Rights Reserved
6455 S. Yosemite St., Suite 500 Greenwood Village, CO 80111 USA
Bought with TRELORA Realty, Inc.






