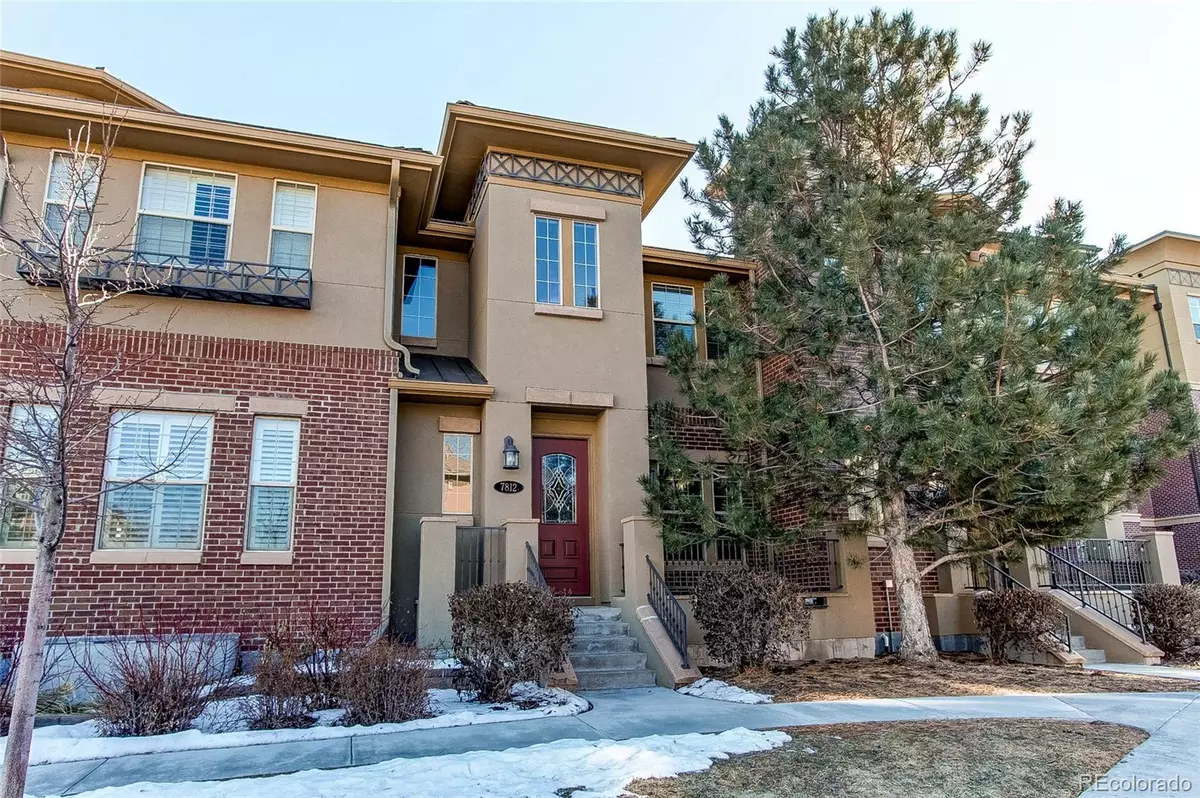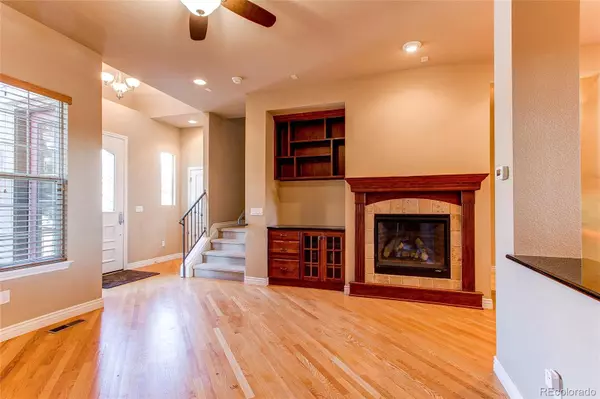$641,500
$675,000
5.0%For more information regarding the value of a property, please contact us for a free consultation.
7812 Inverness BLVD Englewood, CO 80112
2 Beds
3 Baths
1,819 SqFt
Key Details
Sold Price $641,500
Property Type Condo
Sub Type Condominium
Listing Status Sold
Purchase Type For Sale
Square Footage 1,819 sqft
Price per Sqft $352
Subdivision Vallagio
MLS Listing ID 2289716
Sold Date 03/27/23
Bedrooms 2
Full Baths 2
Half Baths 1
Condo Fees $391
HOA Fees $391/mo
HOA Y/N Yes
Abv Grd Liv Area 1,690
Originating Board recolorado
Year Built 2008
Annual Tax Amount $3,685
Tax Year 2021
Property Description
Come see this charming 2 bed/3 bath condo nestled amongst mature trees in a beautifully landscaped, low maintenance, and highly preferred Vallagio neighborhood, right in the heart of the Denver Tech Center! Located within walking distance of both casual and fine dining, a yoga studio, a nail salon, and an urgent care facility, there’s so much here! Being steps from the Dry Creek light rail station, this home is ideal for downtown commutes!
Enjoy stunning hardwood floors throughout the main level with lots of natural sunlight, beautifully built-in shelving, a cozy fireplace, and a sophisticated dining room. Your new home features a gourmet kitchen with beautiful maple cabinets, elegant granite countertops, stainless steel appliances, a space-saving lazy-susan, and a spacious pantry. Just off the kitchen, the balcony boasts a natural gas grill. The primary bedroom hosts a roomy walk-in closet and soothing ensuite bath, complete with impeccable travertine tile, a deep sunken tub, a separate shower with a built-in seat, and dual-sink vanity. The secondary bedroom doubles as an office and includes impressive shelving, drawers, and lateral file cabinets. Hidden behind the dual glass write-on/wipe-off boards, is an easily accessed, comfy, queen-sized Murphy bed complete with a pillow-topped mattress. A functional laundry room including a front-load washer and dryer is just a few steps from the bedrooms.
Enjoy a built-in workshop with lots of storage space, custom shelving, newer cabinets, and an epoxy floor in your 2+ car garage. A secondary storage area, also with custom shelving, offers even more!
Location
State CO
County Arapahoe
Rooms
Basement Partial
Interior
Interior Features Ceiling Fan(s), Central Vacuum, Granite Counters, High Ceilings, High Speed Internet, Walk-In Closet(s)
Heating Forced Air
Cooling Central Air
Flooring Carpet, Tile, Wood
Fireplaces Number 1
Fireplaces Type Living Room
Fireplace Y
Appliance Dishwasher, Dryer, Microwave, Oven, Refrigerator, Washer
Exterior
Exterior Feature Balcony, Gas Valve
Garage Spaces 2.0
Roof Type Concrete
Total Parking Spaces 2
Garage Yes
Building
Sewer Public Sewer
Water Public
Level or Stories Two
Structure Type Brick, Frame
Schools
Elementary Schools Walnut Hills
Middle Schools Campus
High Schools Cherry Creek
School District Cherry Creek 5
Others
Senior Community No
Ownership Individual
Acceptable Financing Cash, Conventional, FHA, VA Loan
Listing Terms Cash, Conventional, FHA, VA Loan
Special Listing Condition None
Read Less
Want to know what your home might be worth? Contact us for a FREE valuation!

Our team is ready to help you sell your home for the highest possible price ASAP

© 2024 METROLIST, INC., DBA RECOLORADO® – All Rights Reserved
6455 S. Yosemite St., Suite 500 Greenwood Village, CO 80111 USA
Bought with Compass - Denver






