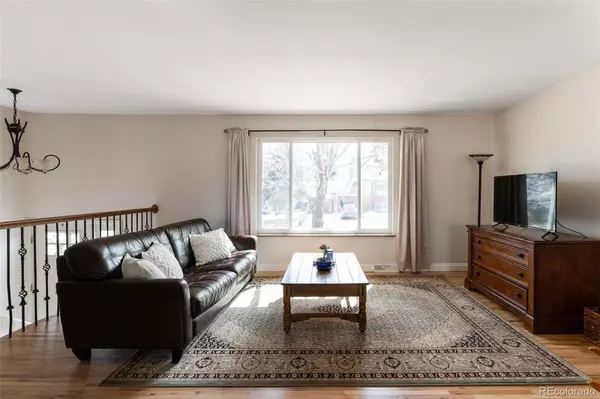$611,250
$600,000
1.9%For more information regarding the value of a property, please contact us for a free consultation.
10939 W 59th PL Arvada, CO 80004
5 Beds
2 Baths
2,476 SqFt
Key Details
Sold Price $611,250
Property Type Single Family Home
Sub Type Single Family Residence
Listing Status Sold
Purchase Type For Sale
Square Footage 2,476 sqft
Price per Sqft $246
Subdivision Allendale
MLS Listing ID 5839805
Sold Date 03/22/23
Style Traditional
Bedrooms 5
Full Baths 1
Three Quarter Bath 1
HOA Y/N No
Abv Grd Liv Area 2,476
Originating Board recolorado
Year Built 1963
Annual Tax Amount $2,982
Tax Year 2021
Lot Size 7,840 Sqft
Acres 0.18
Property Description
Nestled in a prime location just minutes from Olde Town Arvada is this updated, light and bright bi-level home in Allendale. The main level of the home features open style living, a modern kitchen with new, stainless appliances complete with gas range and built in oven - the ideal space for entertaining. Relax in the welcoming living room with south facing views of the tree lined street through an oversized picture window. Brand new sliding glass doors beckon you to the expansive back deck perfect for grilling, chilling and dining al fresco on summer afternoons. Hardwood floors run from the living space through the length of the hall and into all three bedrooms. A full bathroom completes the main level. Downstairs is a cozy family room complete with a wood burning stove giving warmth on those chilly Colorado nights. Garden level windows bring an abundance of natural light into the the entire lower level. A large bedroom, secondary bedroom, 3/4 bathroom and a storage space complete the area. At almost 2500 square feet on a .18 acre lot this home truly provides the owner with it all. You cannot beat this Arvada location - a short distance to I-70 means easy trips into the mountains, a night out in Golden, or jump on the light rail for a quick ride into downtown Denver!
Location
State CO
County Jefferson
Interior
Interior Features Ceiling Fan(s), Concrete Counters, Kitchen Island, Open Floorplan, Solid Surface Counters
Heating Forced Air
Cooling Central Air
Flooring Carpet, Laminate, Tile, Wood
Fireplaces Number 1
Fireplaces Type Family Room, Wood Burning Stove
Fireplace Y
Appliance Dishwasher, Disposal, Dryer, Microwave, Oven, Range, Refrigerator, Washer
Laundry In Unit
Exterior
Exterior Feature Private Yard
Garage Concrete, Exterior Access Door, Finished
Garage Spaces 1.0
Fence Full
Roof Type Composition
Total Parking Spaces 1
Garage Yes
Building
Foundation Concrete Perimeter, Slab
Sewer Public Sewer
Level or Stories Split Entry (Bi-Level)
Structure Type Brick, Frame, Wood Siding
Schools
Elementary Schools Allendale
Middle Schools Drake
High Schools Arvada West
School District Jefferson County R-1
Others
Senior Community No
Ownership Individual
Acceptable Financing Cash, Conventional, FHA, VA Loan
Listing Terms Cash, Conventional, FHA, VA Loan
Special Listing Condition None
Read Less
Want to know what your home might be worth? Contact us for a FREE valuation!

Our team is ready to help you sell your home for the highest possible price ASAP

© 2024 METROLIST, INC., DBA RECOLORADO® – All Rights Reserved
6455 S. Yosemite St., Suite 500 Greenwood Village, CO 80111 USA
Bought with Keller Williams Advantage Realty LLC






