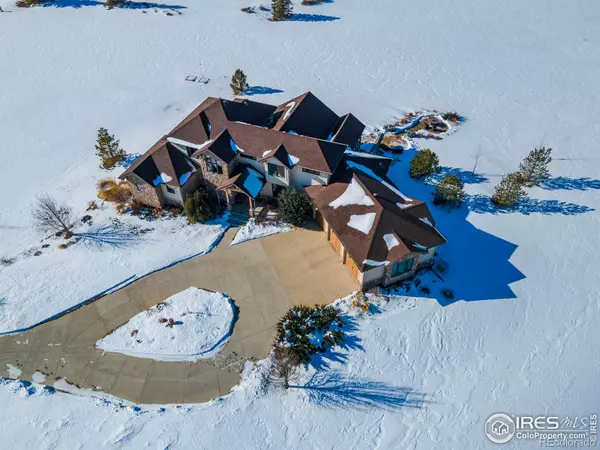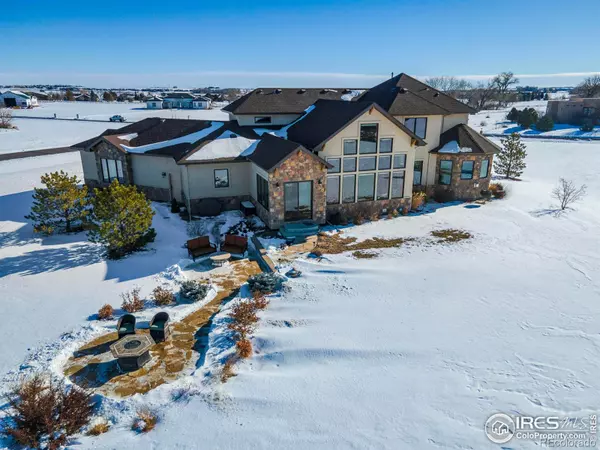$1,400,000
$1,375,000
1.8%For more information regarding the value of a property, please contact us for a free consultation.
2143 Jones PL Berthoud, CO 80513
4 Beds
4 Baths
3,391 SqFt
Key Details
Sold Price $1,400,000
Property Type Single Family Home
Sub Type Single Family Residence
Listing Status Sold
Purchase Type For Sale
Square Footage 3,391 sqft
Price per Sqft $412
Subdivision Paradise Valley Estates
MLS Listing ID IR981271
Sold Date 03/09/23
Bedrooms 4
Full Baths 1
Half Baths 1
Three Quarter Bath 2
Condo Fees $720
HOA Fees $60/ann
HOA Y/N Yes
Abv Grd Liv Area 3,391
Originating Board recolorado
Year Built 2014
Annual Tax Amount $4,897
Tax Year 2022
Lot Size 2.650 Acres
Acres 2.65
Property Description
Beautiful custom CO style chalet w/ unobstructed Mtn views! This incredible home is sure to amaze w/ views out every window & a well appointed interior and 2.6 acres. This estate is a must have. 2nd to none location, walking distance to Lone Tree Res, 5 mi to DT Loveland, 6 mi to DT Berthoud, minutes to CO's only TPC golf course. Walk through your front door & immediately feel the grandeur w/ 2 story cathedral ceilings, a beautiful wall of windows showing the mtn views including 14k' Longs Peak & high level details through out. Enjoy the the luxury of the main floor primary w/ mtn views, cozy gas fireplace, spacious 5 pc en-suite and even views from the walk in closet. Upper level has 3 more bedrooms & 2 more en-suite baths all with fantastic views. Enjoy the sunrise over Lone Tree while sitting on your cathedral ceiling front porch or enjoy the sunsets around the fire on your west facing stone patio. Ample room for storage and gear with 3 car garage and an unfinished basement. Gigabit fiber currently available at this location.This estate celebrates the beauty and grandeur of CO like no other.
Location
State CO
County Larimer
Zoning RES
Rooms
Basement Bath/Stubbed, Partial
Main Level Bedrooms 1
Interior
Interior Features Eat-in Kitchen, Five Piece Bath, Kitchen Island, Open Floorplan, Pantry, Vaulted Ceiling(s), Walk-In Closet(s)
Heating Forced Air
Cooling Central Air
Flooring Tile
Fireplaces Type Gas
Fireplace N
Appliance Dishwasher, Disposal, Dryer, Microwave, Oven, Refrigerator, Washer
Exterior
Garage Spaces 3.0
Utilities Available Natural Gas Available
View Mountain(s)
Roof Type Composition
Total Parking Spaces 3
Garage Yes
Building
Water Public
Level or Stories Two
Structure Type Wood Frame
Schools
Elementary Schools Berthoud
Middle Schools Turner
High Schools Berthoud
School District Thompson R2-J
Others
Ownership Individual
Acceptable Financing Cash, Conventional, FHA, VA Loan
Listing Terms Cash, Conventional, FHA, VA Loan
Read Less
Want to know what your home might be worth? Contact us for a FREE valuation!

Our team is ready to help you sell your home for the highest possible price ASAP

© 2024 METROLIST, INC., DBA RECOLORADO® – All Rights Reserved
6455 S. Yosemite St., Suite 500 Greenwood Village, CO 80111 USA
Bought with RE/MAX of Boulder, Inc






