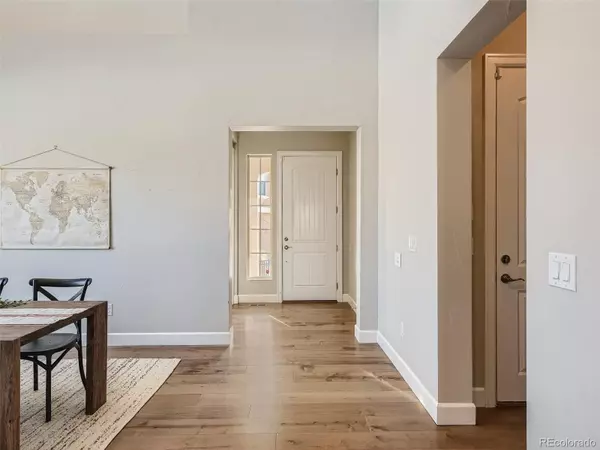$1,275,000
$1,299,000
1.8%For more information regarding the value of a property, please contact us for a free consultation.
6925 E Lake CIR Centennial, CO 80111
5 Beds
4 Baths
4,015 SqFt
Key Details
Sold Price $1,275,000
Property Type Single Family Home
Sub Type Single Family Residence
Listing Status Sold
Purchase Type For Sale
Square Footage 4,015 sqft
Price per Sqft $317
Subdivision Verona Estates 1St Flg
MLS Listing ID 4099066
Sold Date 03/03/23
Style Contemporary
Bedrooms 5
Full Baths 2
Half Baths 1
Three Quarter Bath 1
HOA Y/N No
Abv Grd Liv Area 2,983
Originating Board recolorado
Year Built 2019
Annual Tax Amount $14,895
Tax Year 2021
Lot Size 9,583 Sqft
Acres 0.22
Property Description
This exquisite estate offers rare privacy overlooking the greenbelt and creek, features high-end designer details throughout and is surrounded by mature trees and landscaping. The welcoming main level open floor plan includes a light-filled office complete with built-ins, grand dining room with a soaring two story ceiling, gourmet kitchen with sweeping quartz island, top of the line appliances ~ Jenn-Air 6 burner cooktop and double ovens, walk-in pantry, breakfast nook, and generous family room. Enjoy entertaining all season with an expansive covered patio and outdoor gas fireplace, perfect for all Colorado nights! The second level boasts a lovely loft adjacent to the secondary bedrooms and full bath, laundry room complete with built-ins and utility sink, a magnificent primary suite with the ideal spa-like bath, stand alone tub and oversized shower, plus an enormous walk-in closet. Take note of the additional accents throughout this home; custom built-ins for the secondary bedroom closets and mudroom/drop zone, beamed tray ceiling in the primary, custom window coverings throughout, upgraded lighting and shiplap detail. The newly finished walk-out basement has the perfect flow; cozy media/theater room, two additional guest bedrooms, and spacious 3/4 bath. Lake Circle also offers an abundance of finished and unfinished storage. Park all toys and vehicles in the oversized three car tandem garage. With a park-like setting on an oversized lot, this rare offering has only had one owner and lives like-new. This fabulous enclave also includes a private community pool, playground, and community fire pit with an abundance of seating. Desirable location, Cherry Creek schools, and within walking distance to a multitude of great parks. Easy access to I-25, DTC, and multiple shops and restaurants including Belleview Station.
Location
State CO
County Arapahoe
Rooms
Basement Finished, Full, Interior Entry, Walk-Out Access
Interior
Interior Features Breakfast Nook, Five Piece Bath, High Ceilings, Jack & Jill Bathroom, Kitchen Island, Open Floorplan, Pantry, Primary Suite, Quartz Counters, Smoke Free, Solid Surface Counters, Utility Sink, Walk-In Closet(s), Wired for Data
Heating Forced Air
Cooling Central Air
Flooring Carpet, Tile, Vinyl, Wood
Fireplaces Number 2
Fireplaces Type Family Room, Gas, Gas Log, Outside
Fireplace Y
Appliance Cooktop, Dishwasher, Disposal, Gas Water Heater, Microwave, Oven, Range Hood, Refrigerator
Laundry In Unit
Exterior
Exterior Feature Gas Valve, Private Yard, Spa/Hot Tub
Garage Driveway-Brick, Dry Walled, Oversized, Tandem
Garage Spaces 3.0
Fence Full
Waterfront Description Stream
Roof Type Concrete
Total Parking Spaces 3
Garage Yes
Building
Lot Description Greenbelt, Landscaped, Many Trees, Sprinklers In Front, Sprinklers In Rear
Foundation Slab
Sewer Public Sewer
Water Public
Level or Stories Two
Structure Type Frame, Stucco
Schools
Elementary Schools Greenwood
Middle Schools West
High Schools Cherry Creek
School District Cherry Creek 5
Others
Senior Community No
Ownership Individual
Acceptable Financing Cash, Conventional, Jumbo, VA Loan
Listing Terms Cash, Conventional, Jumbo, VA Loan
Special Listing Condition None
Pets Description Yes
Read Less
Want to know what your home might be worth? Contact us for a FREE valuation!

Our team is ready to help you sell your home for the highest possible price ASAP

© 2024 METROLIST, INC., DBA RECOLORADO® – All Rights Reserved
6455 S. Yosemite St., Suite 500 Greenwood Village, CO 80111 USA
Bought with Keller Williams DTC






