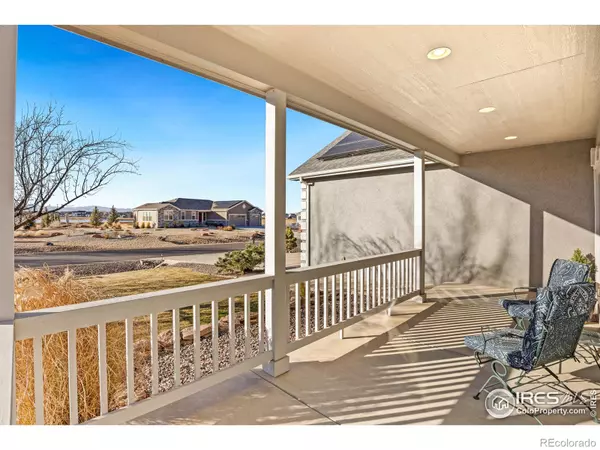$687,500
$650,000
5.8%For more information regarding the value of a property, please contact us for a free consultation.
1226 Baldridge DR Severance, CO 80615
3 Beds
2 Baths
1,910 SqFt
Key Details
Sold Price $687,500
Property Type Single Family Home
Sub Type Single Family Residence
Listing Status Sold
Purchase Type For Sale
Square Footage 1,910 sqft
Price per Sqft $359
Subdivision Baldridge Sub 2Nd Fg
MLS Listing ID IR955921
Sold Date 01/06/22
Style Contemporary
Bedrooms 3
Full Baths 2
Condo Fees $250
HOA Fees $20/ann
HOA Y/N Yes
Abv Grd Liv Area 1,910
Originating Board recolorado
Year Built 2006
Annual Tax Amount $2,592
Tax Year 2020
Lot Size 0.460 Acres
Acres 0.46
Property Description
Welcome home to this tranquil retreat situated on almost half an acre. Watch the sun go down behind the front range with water and mountain views from the large covered front porch. This thoughtfully laid out ranch plan boasts an open concept with a formal dining room and eat-in kitchen, breakfast bar, gas range, S/S appliances, warm oak floors, and knotty alder millwork, trim, and cabinetry. Cozy up to the gas fireplace this winter and entertain in the spacious and fully fenced backyard in the summer. The primary suite is located in its own wing, and has a private exit to the back porch, a huge closet, a spa-like five-piece ensuite with jetted tub and tile surround euro glass shower. Plenty of room for toys in the oversized three-car garage with a 10 ft door, storage shed, and RV parking IS allowed. Enjoy room to grow in the unfinished basement high impact roof shingles, and maximum energy efficiency with the owned solar panels. Amazing property in the heart of Severance.
Location
State CO
County Weld
Zoning RES
Rooms
Basement Bath/Stubbed, Full, Unfinished
Main Level Bedrooms 3
Interior
Interior Features Eat-in Kitchen, Five Piece Bath, Open Floorplan, Pantry, Smart Thermostat, Vaulted Ceiling(s), Walk-In Closet(s)
Heating Forced Air
Cooling Central Air
Flooring Tile, Wood
Fireplaces Type Gas, Gas Log, Great Room
Equipment Satellite Dish
Fireplace N
Appliance Dishwasher, Microwave, Oven, Refrigerator
Laundry In Unit
Exterior
Garage Oversized, Oversized Door, RV Access/Parking
Garage Spaces 3.0
Fence Fenced
Utilities Available Cable Available, Electricity Available, Internet Access (Wired), Natural Gas Available
View Mountain(s)
Roof Type Composition
Total Parking Spaces 3
Garage Yes
Building
Lot Description Flood Zone, Level, Sprinklers In Front
Sewer Public Sewer
Water Public
Level or Stories One
Structure Type Stucco
Schools
Elementary Schools Benjamin Eaton
Middle Schools Eaton
High Schools Eaton
School District Eaton Re-2
Others
Ownership Individual
Acceptable Financing Cash, Conventional, FHA, VA Loan
Listing Terms Cash, Conventional, FHA, VA Loan
Read Less
Want to know what your home might be worth? Contact us for a FREE valuation!

Our team is ready to help you sell your home for the highest possible price ASAP

© 2024 METROLIST, INC., DBA RECOLORADO® – All Rights Reserved
6455 S. Yosemite St., Suite 500 Greenwood Village, CO 80111 USA
Bought with C3 Real Estate Solutions, LLC






