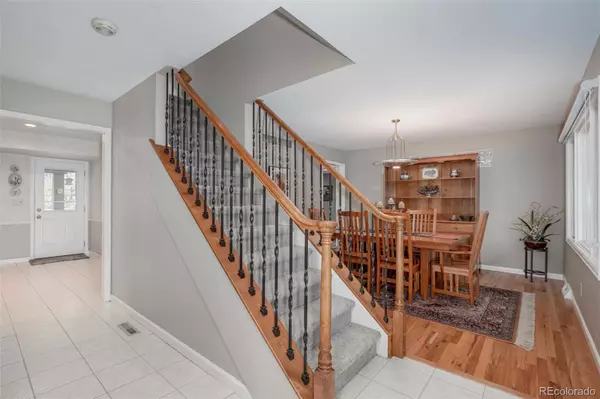$862,500
$875,000
1.4%For more information regarding the value of a property, please contact us for a free consultation.
7481 S Harrison WAY Centennial, CO 80122
4 Beds
3 Baths
3,524 SqFt
Key Details
Sold Price $862,500
Property Type Single Family Home
Sub Type Single Family Residence
Listing Status Sold
Purchase Type For Sale
Square Footage 3,524 sqft
Price per Sqft $244
Subdivision The Knolls
MLS Listing ID 2486752
Sold Date 02/17/23
Style Traditional
Bedrooms 4
Full Baths 1
Half Baths 1
Three Quarter Bath 1
Condo Fees $100
HOA Fees $100/mo
HOA Y/N Yes
Abv Grd Liv Area 2,674
Originating Board recolorado
Year Built 1975
Annual Tax Amount $5,338
Tax Year 2021
Lot Size 0.260 Acres
Acres 0.26
Property Description
Welcome to this stunningly remodeled dream home on a corner lot in The Knolls! No stone has been left unturned to create the perfect balance of luxury and charm. Classic curb appeal and mature greenery beckon down a stone clad walkway. Enter the grand foyer through a covered front porch, the perfect spot for watching the world go by. Dazzling hardwoods and bright Pella windows give the formal living room a refined and comfortable feel. In the kitchen, granite countertops, stainless steel appliances, a large eat-in island and a sprawling glass-door pantry steal the show. Enjoy views of the lush backyard from the eat-in area, featuring a charming built-in desk. Host a holiday meal in the formal dining room, well equipped for your largest table! In the family room, bright skylights showcase a statement gas stone fireplace cloaked in gorgeous wood built-ins. Don’t miss the convenient main-level half bath, mud room, and laundry room with utility sink! Approachable luxury continues in the primary bedroom, featuring abundant windows overlooking the backyard and a walk-in closet with custom storage. In the primary en suite bath, an oversized shower with custom tile and built-in bench is accented by a modern dual-sink vanity. Three additional spacious bedrooms and a beautifully remodeled full bath round out the home’s upper level. This home’s expansive finished basement is a true hidden gem, the perfect space for a TV room, game room, or home gym. The crown jewel of this home is the incredible backyard. Entertaining is a breeze under the vast covered patio, nestled next to your own private waterfall and babbling brook! Lush grass is surrounded by captivating Colorado foliage, accent boulders and tasteful xeriscaping in this private backyard oasis. Enjoy starry nights from the hot tub! Keep your vehicles cozy in the two-car attached garage. Bonus: Solar System fully paid for. Steps away from Big Dry Creek Trail, and miles of open space.
Location
State CO
County Arapahoe
Rooms
Basement Finished, Full, Interior Entry
Interior
Interior Features Ceiling Fan(s), Eat-in Kitchen, Entrance Foyer, Granite Counters, High Speed Internet, Kitchen Island, Pantry, Smoke Free, Hot Tub, Utility Sink, Walk-In Closet(s)
Heating Forced Air, Natural Gas
Cooling Central Air
Flooring Carpet, Tile, Wood
Fireplaces Number 1
Fireplaces Type Family Room, Gas Log
Fireplace Y
Appliance Dishwasher, Disposal, Gas Water Heater, Microwave, Oven, Refrigerator, Self Cleaning Oven
Laundry In Unit
Exterior
Exterior Feature Garden, Private Yard, Rain Gutters, Spa/Hot Tub
Garage Concrete
Garage Spaces 2.0
Fence Full
Utilities Available Cable Available, Electricity Available, Electricity Connected, Internet Access (Wired), Natural Gas Available, Natural Gas Connected, Phone Available, Phone Connected
Roof Type Composition
Total Parking Spaces 2
Garage Yes
Building
Lot Description Level
Foundation Concrete Perimeter, Slab
Sewer Public Sewer
Water Public
Level or Stories Two
Structure Type Brick, Wood Siding
Schools
Elementary Schools Sandburg
Middle Schools Newton
High Schools Arapahoe
School District Littleton 6
Others
Senior Community No
Ownership Individual
Acceptable Financing 1031 Exchange, Cash, Conventional, FHA
Listing Terms 1031 Exchange, Cash, Conventional, FHA
Special Listing Condition None
Read Less
Want to know what your home might be worth? Contact us for a FREE valuation!

Our team is ready to help you sell your home for the highest possible price ASAP

© 2024 METROLIST, INC., DBA RECOLORADO® – All Rights Reserved
6455 S. Yosemite St., Suite 500 Greenwood Village, CO 80111 USA
Bought with Porchlight Real Estate Group






