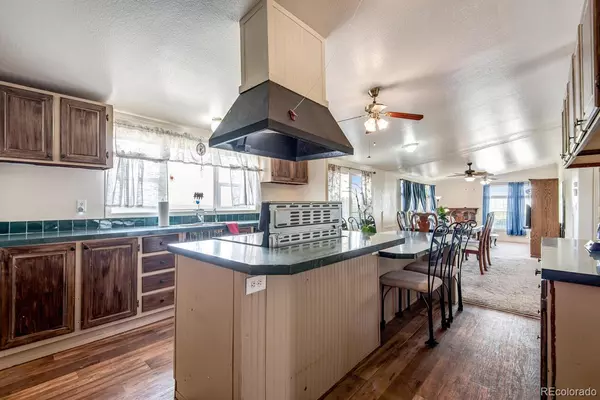$556,500
$558,000
0.3%For more information regarding the value of a property, please contact us for a free consultation.
1985 County Road 55 Keenesburg, CO 80643
4 Beds
3 Baths
1,976 SqFt
Key Details
Sold Price $556,500
Property Type Single Family Home
Sub Type Single Family Residence
Listing Status Sold
Purchase Type For Sale
Square Footage 1,976 sqft
Price per Sqft $281
Subdivision Keenesburg
MLS Listing ID 5072923
Sold Date 01/20/23
Style Modular
Bedrooms 4
Full Baths 3
HOA Y/N No
Abv Grd Liv Area 1,976
Originating Board recolorado
Year Built 2002
Annual Tax Amount $1,854
Tax Year 2021
Lot Size 6 Sqft
Acres 6.59
Property Description
2 POINTS INTEREST RATE BUY DOWN offered by SELLER!!** Panormic Mountain Range Views & Open Space. Nearly 7 Acres of your Country Get-away and only Minutes to I-76 & City. Large Open Acreage Backs to Private Sanctuary. No Neighbors on 2 Sides!* 2 Spacious Decks and a Gazebo overlooking Views from all sides. Room for Critters & Toys (RVs, Trucks, Boats) Horse and AG Zoned. 4 Bedrooms/3 Full Baths. TOTALLY NEW ROOF, Gutters and DownSpouts, REFRESHED SIDING!! Refreshed Deck and Exterior Doors** All Rooms are Vaulted. Large Country Kitchen with Vaulted Ceilings -Perfect for Gatherings: opens to the Large Great Room & Dining Room, Plus a Long Island with Extra Seating and Loads of Cabinetry and Counter Space PLUS a Buffet Counter with Cabs! HUGE WALK-IN PANTRY, Built-in Desk, Upgraded Vent Hood. Plank Flooring *Contemporary Barn Door. Large 2nd Vaulted 2nd Living/Family Room. Huge Primary Suite with Private EnSuite Bath/Retreat with 5-piece bath: Oval Soaking Tub, 2 Vanities/Sinks* Jack-n-Jill Full Bath opens to 2 bedrooms + another Full Main Bath/Guest Bath. CELLAR is Nearly 2000 sqft of Unfinished Area below grade- Use for Hobby, Work area, or add a floor and stairs/access for more Space . See Pics of Mountains & Great Sunsets & Sunrises with Decks on front and back of the House to enjoy with your Morning Coffee and Afternoon Refresher! See Broker Remarks
Location
State CO
County Weld
Zoning Ag
Rooms
Basement Cellar, Exterior Entry, Sump Pump, Unfinished, Walk-Out Access
Main Level Bedrooms 4
Interior
Interior Features Built-in Features, Ceiling Fan(s), Eat-in Kitchen, Five Piece Bath, High Ceilings, Kitchen Island, Laminate Counters, Open Floorplan, Pantry, Primary Suite, Vaulted Ceiling(s), Walk-In Closet(s)
Heating Electric, Forced Air, Propane
Cooling Central Air
Flooring Carpet, Laminate
Fireplaces Number 2
Fireplaces Type Family Room, Gas, Living Room, Wood Burning Stove
Fireplace Y
Appliance Dishwasher, Disposal, Oven, Range, Range Hood, Refrigerator
Laundry In Unit
Exterior
Exterior Feature Dog Run, Private Yard, Rain Gutters
Garage Spaces 2.0
Fence Fenced Pasture, Full, Partial
Utilities Available Electricity Connected, Natural Gas Available, Propane
View Mountain(s), Plains
Roof Type Composition
Total Parking Spaces 12
Garage No
Building
Lot Description Borders Public Land, Cul-De-Sac, Greenbelt, Level, Meadow, Open Space, Secluded
Foundation Concrete Perimeter
Sewer Septic Tank
Water Well
Level or Stories One
Structure Type Frame, Vinyl Siding
Schools
Elementary Schools Hoff
Middle Schools Weld Central
High Schools Weld Central
School District Weld County Re 3-J
Others
Senior Community No
Ownership Individual
Acceptable Financing Cash, Conventional, FHA, USDA Loan, VA Loan
Listing Terms Cash, Conventional, FHA, USDA Loan, VA Loan
Special Listing Condition None
Read Less
Want to know what your home might be worth? Contact us for a FREE valuation!

Our team is ready to help you sell your home for the highest possible price ASAP

© 2024 METROLIST, INC., DBA RECOLORADO® – All Rights Reserved
6455 S. Yosemite St., Suite 500 Greenwood Village, CO 80111 USA
Bought with Keller Williams Preferred Realty






