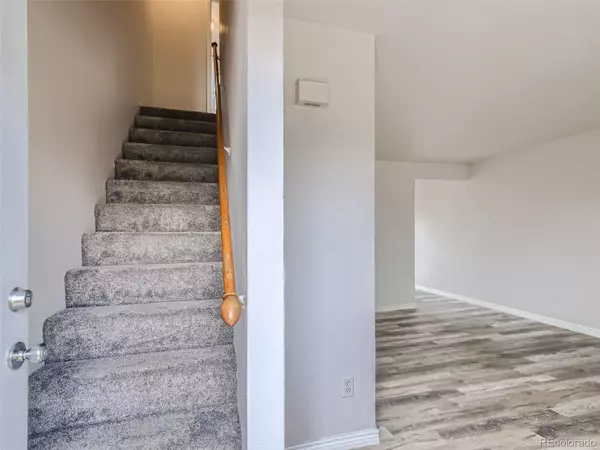$280,000
$290,000
3.4%For more information regarding the value of a property, please contact us for a free consultation.
5403 Alcott ST Denver, CO 80221
2 Beds
2 Baths
850 SqFt
Key Details
Sold Price $280,000
Property Type Condo
Sub Type Condominium
Listing Status Sold
Purchase Type For Sale
Square Footage 850 sqft
Price per Sqft $329
Subdivision Alcott Park
MLS Listing ID 2856374
Sold Date 01/13/23
Bedrooms 2
Full Baths 1
Half Baths 1
Condo Fees $200
HOA Fees $200/mo
HOA Y/N Yes
Abv Grd Liv Area 850
Originating Board recolorado
Year Built 1981
Annual Tax Amount $1,821
Tax Year 2021
Acres 0.1
Property Description
Ideal location to enjoy all the unique neighborhood restaurants and boutiques that North Denver has to offer. Located in a residential setting and not part of high density living, you won't be looking into another unit. This townhome style 2 bedroom gives you a private grassy lawn area with a large patio. So rare to find such a useable, large outdoor space with privacy. Upon entering, the main floor has been updated with waterproof, luxury, vinyl plank flooring in the living room and kitchen. The kitchen is bright and includes a dishwasher, washer/dryer hookups and a new stove. The sunny kitchen is large enough to include an eating area and French doors open to your patio and lawn. Fresh new paint has been done for you in a soft gray with white trim accents. New energy efficient led light fixtures have been installed thru out. New 5 zone heat controls allow you to vary your comfortable temperature setting in those rooms. Another bonus is brand new double pane windows with views of trees, not buildings, in the living room and bedrooms as well as new upstairs carpeting in the bedrooms. Plenty of off-street parking is available. A great location for quiet residential living while still close to downtown and the many exciting Denver attractions and neighborhoods. Walk to Zuni Park for a beautiful view of the Denver skyline. Minutes from I70 and an easy commute to downtown via Zuni St and Speer Blvd. Location! Location! Location!
Location
State CO
County Adams
Zoning R-2
Interior
Interior Features Eat-in Kitchen
Heating Baseboard, Electric
Cooling None
Flooring Carpet, Tile, Vinyl
Fireplace N
Appliance Dishwasher, Electric Water Heater, Range, Range Hood
Laundry In Unit
Exterior
Exterior Feature Private Yard
Fence Partial
Utilities Available Electricity Connected
Roof Type Composition
Total Parking Spaces 1
Garage No
Building
Sewer Public Sewer
Water Public
Level or Stories Two
Structure Type Frame
Schools
Elementary Schools Hodgkins
Middle Schools Scott Carpenter
High Schools Westminster
School District Westminster Public Schools
Others
Senior Community No
Ownership Individual
Acceptable Financing Cash, Conventional, VA Loan
Listing Terms Cash, Conventional, VA Loan
Special Listing Condition None
Pets Description Cats OK, Dogs OK
Read Less
Want to know what your home might be worth? Contact us for a FREE valuation!

Our team is ready to help you sell your home for the highest possible price ASAP

© 2024 METROLIST, INC., DBA RECOLORADO® – All Rights Reserved
6455 S. Yosemite St., Suite 500 Greenwood Village, CO 80111 USA
Bought with Realty One Group Five Star






