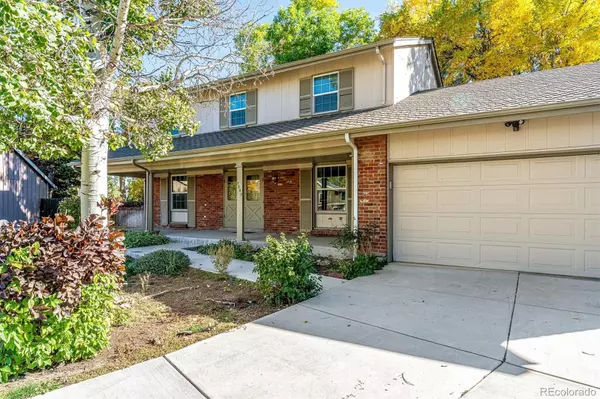$577,000
$610,000
5.4%For more information regarding the value of a property, please contact us for a free consultation.
7382 S Harrison WAY Centennial, CO 80122
4 Beds
3 Baths
2,690 SqFt
Key Details
Sold Price $577,000
Property Type Single Family Home
Sub Type Single Family Residence
Listing Status Sold
Purchase Type For Sale
Square Footage 2,690 sqft
Price per Sqft $214
Subdivision The Knolls
MLS Listing ID 2360269
Sold Date 01/03/23
Style Traditional
Bedrooms 4
Full Baths 1
Half Baths 1
Three Quarter Bath 1
Condo Fees $100
HOA Fees $100/mo
HOA Y/N Yes
Abv Grd Liv Area 2,240
Originating Board recolorado
Year Built 1974
Annual Tax Amount $3,371
Tax Year 2021
Acres 0.24
Property Description
THIS IS THE ONE YOU'VE BEEN WAITING FOR*ONE OWNER HOME THAT NEEDS LOVE & PERSONAL TOUCHES*BRING YOUR IMAGINATION TO MAKE THIS HOME YOUR OWN*RARE OPPORTUNITY TO BUY INTO ONE OF THE AREA'S PREMIER NEIGHBORHOODS, "THE KNOLLS" AND BUILD EQUITY*WHY PAY $800-$900K?FINISH BASEMENT TO SUIT YOUR NEEDS*CULDESAC LOCATION W/SPACIOUS YARD*BUY NOW AND YOU'LL BE READY NEXT SPRING & SUMMER TO ENJOY THE COMMUNITY'S AWESOME POOL, CLUBHOUSE, TENNIS COURTS, WALKING TRAILS, GREENBELTS & BEAUTIFULLY MANICURED COMMON SPACES*50 YEAR ROOF, NEWER DOUBLE PANE WINDOWS & FURNACE*NEWER CONCRETE DRIVEWAY, FRONT SIDEWALK & FRONT PORCH*EASY ACCESS TO STREETS OF SOUTHGLEN, PARK MEADOWS, HOP ON E-470 TO REACH THE "SLOPES", I-25, EASY COMMUTE TO DIA & DOWNTOWN*GREAT VALUE*NO SPD*PROPERTY SOLD "AS IS"*
Location
State CO
County Arapahoe
Zoning RES
Rooms
Basement Crawl Space, Partial, Unfinished
Interior
Interior Features Entrance Foyer, Kitchen Island, Walk-In Closet(s)
Heating Forced Air, Natural Gas
Cooling None
Flooring Carpet, Laminate, Linoleum
Fireplaces Type Family Room
Fireplace N
Appliance Dryer, Gas Water Heater, Range, Refrigerator, Washer
Exterior
Garage Concrete
Garage Spaces 2.0
Fence Partial
Utilities Available Cable Available, Electricity Available, Electricity Connected, Natural Gas Available, Natural Gas Connected
Roof Type Composition
Total Parking Spaces 2
Garage Yes
Building
Lot Description Cul-De-Sac, Level, Near Public Transit
Foundation Slab
Sewer Public Sewer
Water Public
Level or Stories Two
Structure Type Other
Schools
Elementary Schools Sandburg
Middle Schools Newton
High Schools Arapahoe
School District Littleton 6
Others
Senior Community No
Ownership Individual
Acceptable Financing Cash, Conventional
Listing Terms Cash, Conventional
Special Listing Condition None
Pets Description Cats OK, Dogs OK
Read Less
Want to know what your home might be worth? Contact us for a FREE valuation!

Our team is ready to help you sell your home for the highest possible price ASAP

© 2024 METROLIST, INC., DBA RECOLORADO® – All Rights Reserved
6455 S. Yosemite St., Suite 500 Greenwood Village, CO 80111 USA
Bought with Coldwell Banker Realty 24






