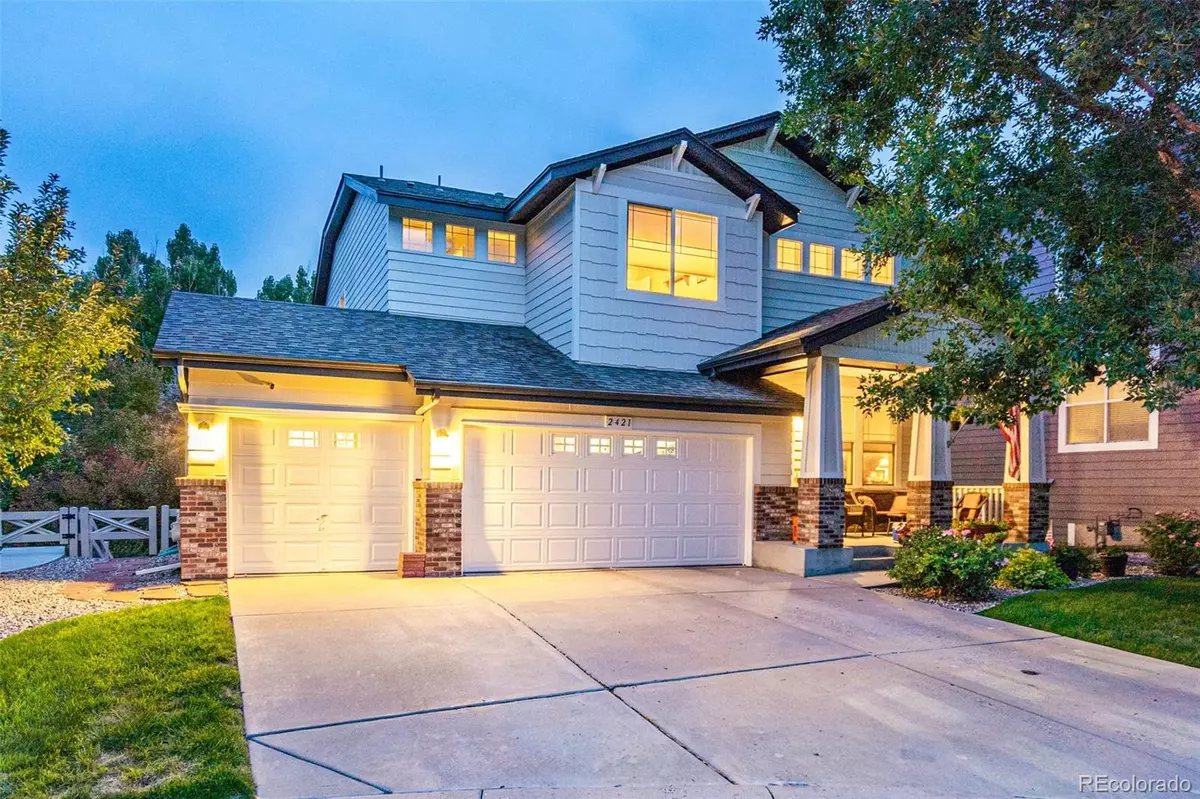$750,000
$765,000
2.0%For more information regarding the value of a property, please contact us for a free consultation.
2421 Chandler CT Fort Collins, CO 80528
5 Beds
4 Baths
3,634 SqFt
Key Details
Sold Price $750,000
Property Type Single Family Home
Sub Type Single Family Residence
Listing Status Sold
Purchase Type For Sale
Square Footage 3,634 sqft
Price per Sqft $206
Subdivision Westchase
MLS Listing ID 2228588
Sold Date 12/27/22
Style Contemporary
Bedrooms 5
Full Baths 2
Three Quarter Bath 2
Condo Fees $55
HOA Fees $55/mo
HOA Y/N Yes
Abv Grd Liv Area 2,479
Originating Board recolorado
Year Built 2002
Annual Tax Amount $3,510
Tax Year 2021
Acres 0.18
Property Description
Listing Comments:
Fabulous home located in quiet cul-de-sac in Westchase neighborhood! Main floor features a bright and light formal sitting/dining room with vaulted 2-story ceilings. A grand staircase leads you to the second floor with primary bedroom, two additional bedrooms with a Jack/Jill bath and laundry. Main floor also offers private home office and/or bedroom with a 3/4 bath with oversized walk-in shower. Relax and enjoy a well thought-out open great room with cozy fireplace that adjoins an amazing kitchen with large kitchen island, breakfast nook, all kitchen appliances and extra counter space. Very spacious upper level master suite with a sizable 5-piece master bath and large walk-in closet. Updated granite/sinks throughout and newer carpeting. Newer roof (2019) and new exterior paint (2022). Finished walk-out basement provides family room, rec/workout area, one large bedroom, 3/4 bath with large walk-in shower and storage. Enjoy both an inviting front porch with beautiful mature landscaping and an updated back deck (2015) with pleasing views of open space. Enjoy Westchase Nature Trails and neighborhood pocket park! Kindard Core Knowledge Middle School. First American Home Warranty!
Location
State CO
County Larimer
Zoning LMN
Rooms
Basement Full, Walk-Out Access
Main Level Bedrooms 1
Interior
Interior Features Eat-in Kitchen, Five Piece Bath, Jack & Jill Bathroom, Kitchen Island, Open Floorplan, Pantry, Radon Mitigation System, Smart Thermostat, Vaulted Ceiling(s), Walk-In Closet(s)
Heating Forced Air
Cooling Central Air
Flooring Vinyl, Wood
Fireplaces Type Gas, Great Room
Equipment Satellite Dish
Fireplace N
Appliance Dishwasher, Disposal, Microwave, Oven, Refrigerator, Self Cleaning Oven
Laundry In Unit
Exterior
Exterior Feature Dog Run
Garage Oversized
Garage Spaces 3.0
Fence Full
Utilities Available Cable Available, Electricity Available, Internet Access (Wired), Natural Gas Available
Roof Type Composition
Total Parking Spaces 3
Garage Yes
Building
Lot Description Cul-De-Sac, Open Space, Sprinklers In Front
Sewer Public Sewer
Water Public
Level or Stories Two
Structure Type Brick, Frame
Schools
Elementary Schools Bacon
Middle Schools Preston
High Schools Fossil Ridge
School District Poudre R-1
Others
Senior Community No
Ownership Individual
Acceptable Financing Cash, Conventional, VA Loan
Listing Terms Cash, Conventional, VA Loan
Special Listing Condition None
Read Less
Want to know what your home might be worth? Contact us for a FREE valuation!

Our team is ready to help you sell your home for the highest possible price ASAP

© 2024 METROLIST, INC., DBA RECOLORADO® – All Rights Reserved
6455 S. Yosemite St., Suite 500 Greenwood Village, CO 80111 USA
Bought with RE/MAX Alliance-FTC South






