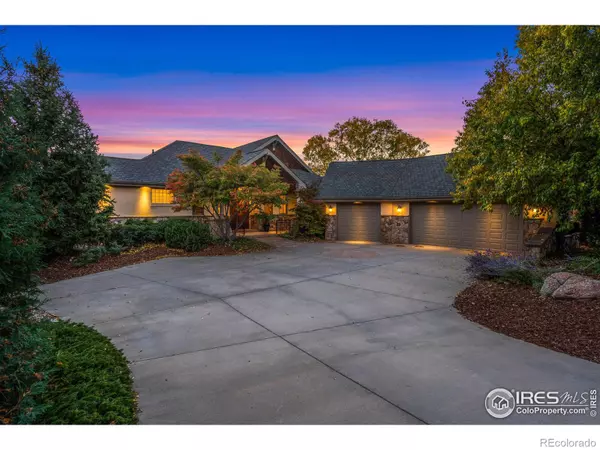$1,615,000
$1,450,000
11.4%For more information regarding the value of a property, please contact us for a free consultation.
285 Rossum DR Loveland, CO 80537
4 Beds
3 Baths
3,599 SqFt
Key Details
Sold Price $1,615,000
Property Type Single Family Home
Sub Type Single Family Residence
Listing Status Sold
Purchase Type For Sale
Square Footage 3,599 sqft
Price per Sqft $448
Subdivision Mariana Butte
MLS Listing ID IR978017
Sold Date 11/21/22
Bedrooms 4
Full Baths 2
Half Baths 1
HOA Y/N No
Abv Grd Liv Area 2,056
Originating Board recolorado
Year Built 2003
Tax Year 2021
Acres 0.62
Property Description
This incredible lakefront custom ranch with a walkout basement is the whole package! The fully landscaped .62 acre lot has direct access to Buckingham Lake which allows paddleboarding, kayaking, or fishing right off your property. Masterfully crafted to showcase breathtaking mountain & water views from every room, you will feel as though you are living the Colorado dream every day! Open floor plan with classy finishes throughout including vaulted ceilings with wood beams, knotty alder built-ins, three fireplaces, & hickory floors. Radiant floor heating system keeps the house warm all Winter. Spacious kitchen with quality cabinets, custom vent hood, & island with prep sink. Kitchen is open to the dining room, perfect for gatherings. Jaw dropping covered back deck with wood ceiling captures colorful sunsets year round. Main level Primary suite with fireplace, large bathroom with tub, & washer/dryer in the closet. Secondary laundry includes a mudroom with dog wash & side door to a fenced-in dog run. Bright basement with 3 more beds, bath, family room, & wet bar. Unfinished storage area could be finished to include another bathroom or bonus area. Oversized 3 car garage with heater is big enough to fit your cars, golf cart, water toys, & more! Close to the golf course, clubhouse, trails, Downtown Loveland, & Estes Park. No HOA fee or metro tax. This is truly a "one of a kind" property that you won't want to miss!
Location
State CO
County Larimer
Zoning Res
Rooms
Basement Bath/Stubbed, Full, Walk-Out Access
Main Level Bedrooms 1
Interior
Interior Features Eat-in Kitchen, Five Piece Bath, Kitchen Island, Open Floorplan, Pantry, Vaulted Ceiling(s), Walk-In Closet(s), Wet Bar
Heating Radiant
Cooling Central Air
Flooring Tile, Wood
Fireplaces Type Family Room, Living Room, Primary Bedroom
Fireplace N
Appliance Dishwasher, Dryer, Microwave, Oven, Refrigerator, Self Cleaning Oven, Washer
Exterior
Exterior Feature Dog Run
Garage Heated Garage, Oversized
Garage Spaces 3.0
Utilities Available Electricity Available, Natural Gas Available
Waterfront Description Pond
View Mountain(s), Water
Roof Type Composition
Total Parking Spaces 3
Garage Yes
Building
Lot Description Sprinklers In Front
Sewer Public Sewer
Water Public
Level or Stories One
Structure Type Stone,Wood Frame
Schools
Elementary Schools Namaqua
Middle Schools Walt Clark
High Schools Thompson Valley
School District Thompson R2-J
Others
Ownership Individual
Acceptable Financing Cash, Conventional
Listing Terms Cash, Conventional
Read Less
Want to know what your home might be worth? Contact us for a FREE valuation!

Our team is ready to help you sell your home for the highest possible price ASAP

© 2024 METROLIST, INC., DBA RECOLORADO® – All Rights Reserved
6455 S. Yosemite St., Suite 500 Greenwood Village, CO 80111 USA
Bought with Coldwell Banker Realty- Fort Collins






