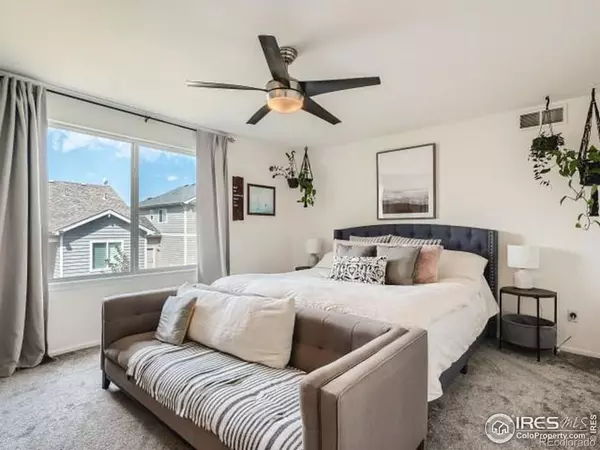$450,000
$459,900
2.2%For more information regarding the value of a property, please contact us for a free consultation.
1215 103rd AVE Greeley, CO 80634
4 Beds
4 Baths
2,787 SqFt
Key Details
Sold Price $450,000
Property Type Single Family Home
Sub Type Single Family Residence
Listing Status Sold
Purchase Type For Sale
Square Footage 2,787 sqft
Price per Sqft $161
Subdivision Promontory
MLS Listing ID IR977114
Sold Date 11/30/22
Bedrooms 4
Full Baths 3
Half Baths 1
Condo Fees $396
HOA Fees $33/ann
HOA Y/N Yes
Abv Grd Liv Area 1,898
Originating Board recolorado
Year Built 2005
Annual Tax Amount $3,349
Tax Year 2021
Acres 0.11
Property Description
MOTIVATED SELLER! This better than new home isn't messing around! Fully finished and cute cute cute! Large covered patio with porch swing greets you as you walk up. Inside boasts 4 bedrooms, 4 baths, and lots of updates! This home features Updated Kitchen with Newer Appliances incl Gas Range, Farm Sink, Pantry, new hardwood throughout main floor, Mud Room from garage that has an extra W/D hookup if needed, 2 story vaulted ceiling, double sided gas fireplace with custom tile surround, custom oversized backyard patio with underground drainage system perfect for outdoor entertaining! Entire house is wired for surround sound and upstairs you'll find newer carpet only a year old, 3 bedrooms plus a large loft with built in desks perfect for an office, home school desks, gaming room or a reading space getaway. Finished basement retreat includes a rec room, extra bedroom/play room or office and laundry space plus water heater only 3 years old and new AC unit! Don't wait for new, get better than new!
Location
State CO
County Weld
Zoning SFR
Rooms
Basement Full
Interior
Interior Features Eat-in Kitchen, Open Floorplan, Vaulted Ceiling(s)
Heating Forced Air
Cooling Ceiling Fan(s), Central Air
Flooring Wood
Fireplaces Type Living Room, Other
Fireplace N
Appliance Dishwasher, Disposal, Microwave, Oven
Exterior
Garage Spaces 2.0
Utilities Available Electricity Available, Natural Gas Available
Roof Type Composition
Total Parking Spaces 2
Garage Yes
Building
Lot Description Sprinklers In Front
Sewer Public Sewer
Water Public
Level or Stories Two
Structure Type Brick,Wood Frame
Schools
Elementary Schools Tozer
Middle Schools Windsor
High Schools Windsor
School District Other
Others
Ownership Individual
Acceptable Financing Cash, Conventional, FHA, VA Loan
Listing Terms Cash, Conventional, FHA, VA Loan
Read Less
Want to know what your home might be worth? Contact us for a FREE valuation!

Our team is ready to help you sell your home for the highest possible price ASAP

© 2024 METROLIST, INC., DBA RECOLORADO® – All Rights Reserved
6455 S. Yosemite St., Suite 500 Greenwood Village, CO 80111 USA
Bought with RE/MAX Alliance-Loveland






