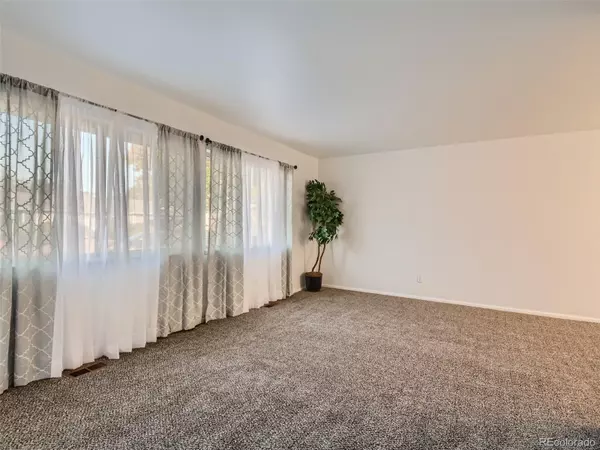$490,000
$499,900
2.0%For more information regarding the value of a property, please contact us for a free consultation.
3057 S Pitkin WAY Aurora, CO 80013
5 Beds
4 Baths
2,587 SqFt
Key Details
Sold Price $490,000
Property Type Single Family Home
Sub Type Single Family Residence
Listing Status Sold
Purchase Type For Sale
Square Footage 2,587 sqft
Price per Sqft $189
Subdivision Hutchinson Heights
MLS Listing ID 7783721
Sold Date 11/18/22
Bedrooms 5
Full Baths 1
Half Baths 1
Three Quarter Bath 1
HOA Y/N No
Abv Grd Liv Area 1,954
Originating Board recolorado
Year Built 1977
Annual Tax Amount $2,861
Tax Year 2021
Acres 0.18
Property Description
The corner lot home features new paint, carpet and is move-in ready. Upon entering, you will be greeted by a large formal living/
dining room and open kitchen. Enjoy entertaining around the island bar or eat-in kitchen. The sunken family room boasts a gas
fireplace and opens up to a large, covered patio complete with hot tub. Your creativity in the private backyard can be your
sanctuary. The custom-made large shed could be large enough to convert to an ADU. Primary bedroom has its own bath. The
secondary rooms are spacious. Big furniture welcomed. The basement has two bonus rooms that could be used as nonconforming bedrooms, extra living room, work out rooms or office; the possibilities are endless and it features a bonus shower.
Included is an oversized two-car garage for your special projects. Need extra parking spaces? Home has RV parking or space
for more off-street parking. It is energy efficient with solar panels, and Ring doorbell is included. Great community, neighborhood
and close to shopping and entertaining. Don't delay, set a showing today.
Location
State CO
County Arapahoe
Rooms
Basement Finished
Interior
Interior Features Breakfast Nook, Ceiling Fan(s), Eat-in Kitchen, Open Floorplan, Hot Tub
Heating Forced Air
Cooling Evaporative Cooling
Flooring Carpet, Laminate, Linoleum, Wood
Fireplaces Number 1
Fireplaces Type Gas
Fireplace Y
Appliance Dishwasher, Disposal, Dryer, Gas Water Heater, Oven, Refrigerator, Washer
Exterior
Exterior Feature Private Yard, Spa/Hot Tub
Garage Spaces 2.0
Fence Full
Roof Type Architecural Shingle
Total Parking Spaces 3
Garage Yes
Building
Lot Description Corner Lot, Level, Sprinklers In Front, Sprinklers In Rear
Sewer Community Sewer
Level or Stories Tri-Level
Structure Type Brick, Vinyl Siding
Schools
Elementary Schools Dalton
Middle Schools Columbia
High Schools Rangeview
School District Adams-Arapahoe 28J
Others
Senior Community No
Ownership Individual
Acceptable Financing Cash, Conventional, FHA, VA Loan
Listing Terms Cash, Conventional, FHA, VA Loan
Special Listing Condition None
Read Less
Want to know what your home might be worth? Contact us for a FREE valuation!

Our team is ready to help you sell your home for the highest possible price ASAP

© 2024 METROLIST, INC., DBA RECOLORADO® – All Rights Reserved
6455 S. Yosemite St., Suite 500 Greenwood Village, CO 80111 USA
Bought with Kai Shu






