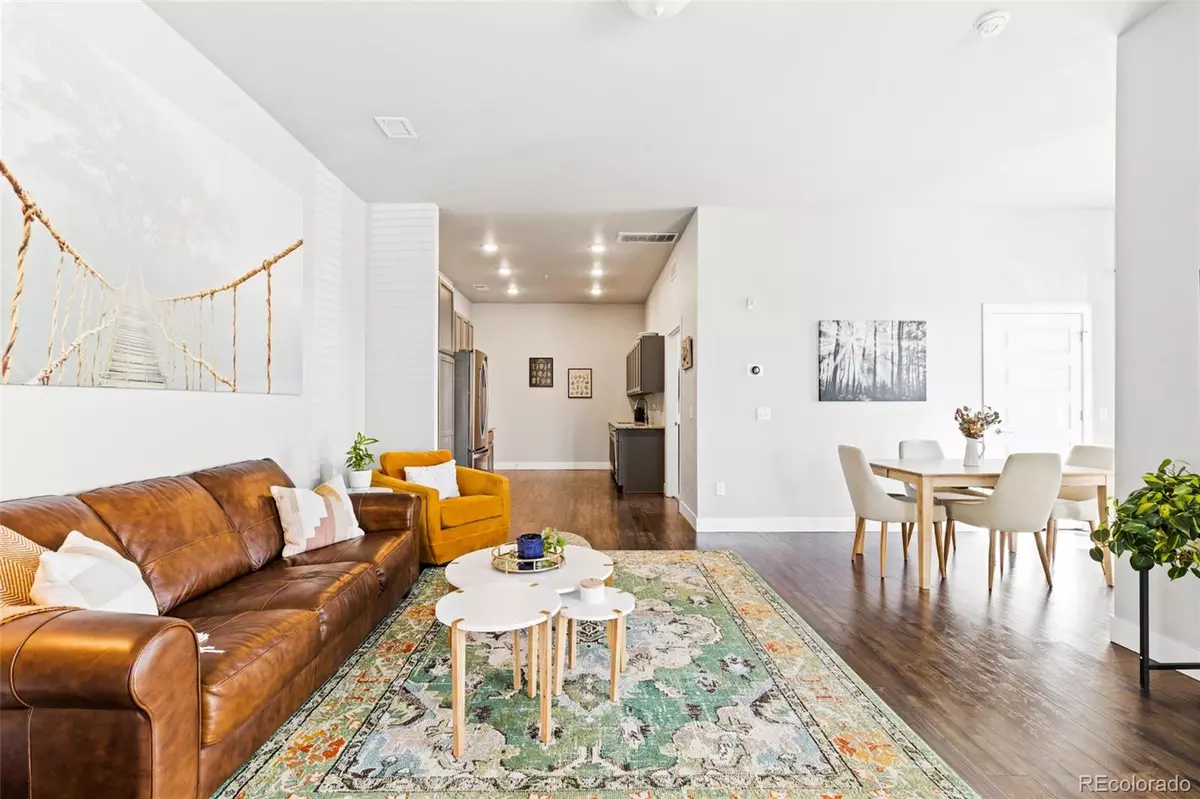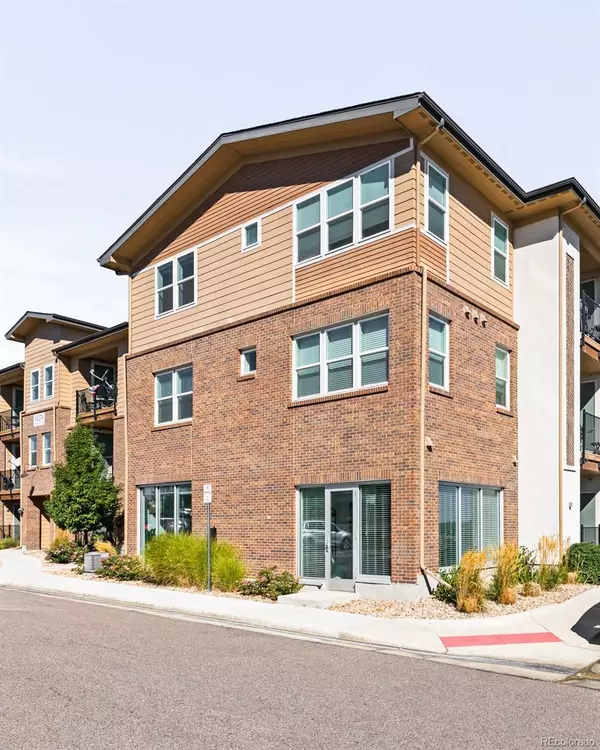$358,900
$385,000
6.8%For more information regarding the value of a property, please contact us for a free consultation.
15274 W 64th LN #102 Arvada, CO 80007
2 Beds
1 Bath
1,301 SqFt
Key Details
Sold Price $358,900
Property Type Condo
Sub Type Condominium
Listing Status Sold
Purchase Type For Sale
Square Footage 1,301 sqft
Price per Sqft $275
Subdivision Westown Condos
MLS Listing ID 7361605
Sold Date 10/31/22
Bedrooms 2
Three Quarter Bath 1
Condo Fees $223
HOA Fees $223/mo
HOA Y/N Yes
Abv Grd Liv Area 1,301
Originating Board recolorado
Year Built 2018
Annual Tax Amount $5,925
Tax Year 2021
Property Description
Sheer luminosity abounds in this loft-style, ground-level residence w/ a private entrance. A unique opportunity presents itself for living, a home business or live/work atmosphere. Enter an open and airy layout showcasing 10-foot ceilings matched by handsome flooring. A sun-filled front room ideal for a home office flows easily into a spacious living and dining area beaming w/ natural light. Adjoined for seamless entertaining, a kitchen is complete w/ stainless steel appliances and generous cabinetry. A wall of floor-to-ceiling windows draws abundant brightness into a primary bedroom featuring a large closet. Nearby, a secondary bedroom affords flexible space. Enjoy morning coffee outdoors on a private, covered balcony. This secured building offers residents low-maintenance living w/ a community pool and gorgeous community mountain views. A coveted Western Arvada locale offers proximity to shopping, restaurants and coffee shops plus an easy commute to Boulder, Golden, Denver and the mountains.
Location
State CO
County Jefferson
Zoning RES
Rooms
Main Level Bedrooms 2
Interior
Interior Features Granite Counters, High Ceilings, No Stairs, Open Floorplan, Smart Thermostat
Heating Forced Air
Cooling Central Air
Flooring Carpet, Vinyl
Fireplace N
Appliance Dishwasher, Disposal, Dryer, Microwave, Oven, Washer
Exterior
Exterior Feature Balcony
Pool Outdoor Pool
Utilities Available Cable Available, Electricity Available, Natural Gas Available
Roof Type Architecural Shingle
Total Parking Spaces 2
Garage No
Building
Sewer Public Sewer
Water Public
Level or Stories One
Structure Type Brick, Frame
Schools
Elementary Schools Stott
Middle Schools Drake
High Schools Arvada West
School District Jefferson County R-1
Others
Senior Community No
Ownership Individual
Acceptable Financing Cash, Conventional
Listing Terms Cash, Conventional
Special Listing Condition None
Pets Description Cats OK, Dogs OK
Read Less
Want to know what your home might be worth? Contact us for a FREE valuation!

Our team is ready to help you sell your home for the highest possible price ASAP

© 2024 METROLIST, INC., DBA RECOLORADO® – All Rights Reserved
6455 S. Yosemite St., Suite 500 Greenwood Village, CO 80111 USA
Bought with RE/MAX Professionals






