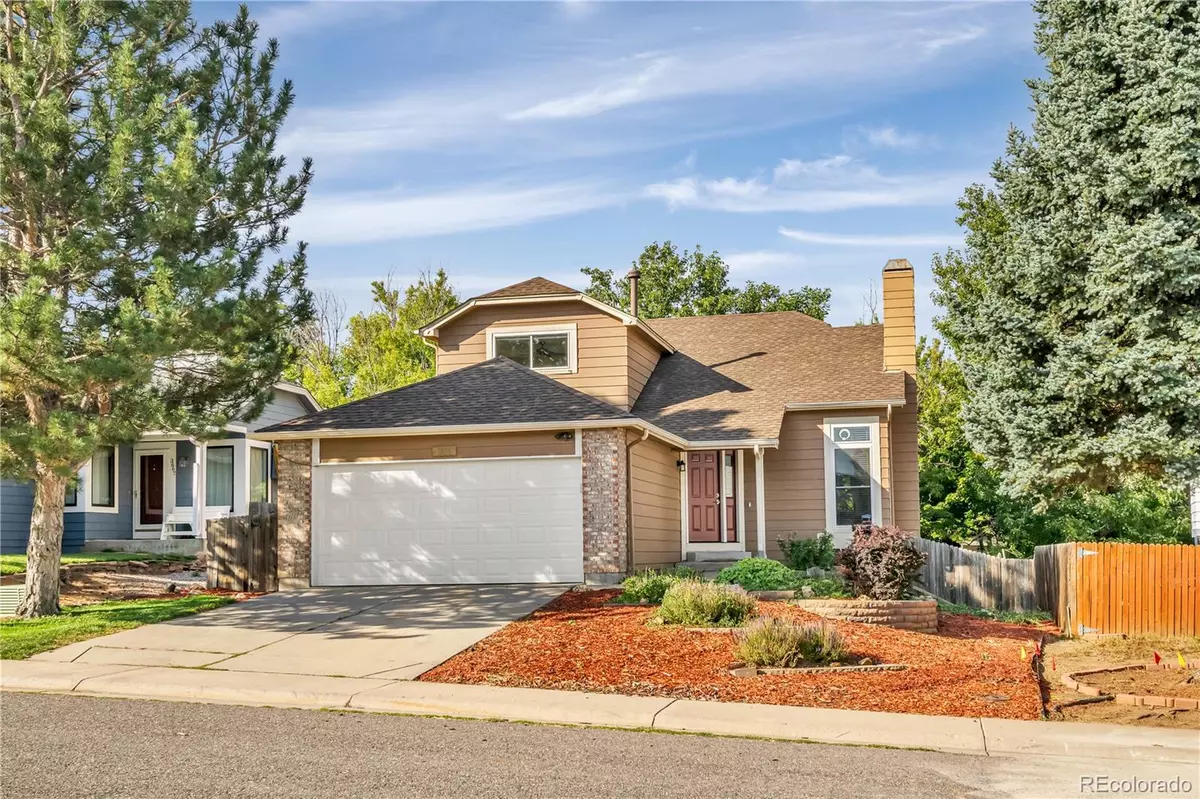$505,000
$505,000
For more information regarding the value of a property, please contact us for a free consultation.
3665 S Flanders ST Aurora, CO 80013
3 Beds
3 Baths
1,971 SqFt
Key Details
Sold Price $505,000
Property Type Single Family Home
Sub Type Single Family Residence
Listing Status Sold
Purchase Type For Sale
Square Footage 1,971 sqft
Price per Sqft $256
Subdivision Hampden Hills
MLS Listing ID 5730571
Sold Date 10/12/22
Style Contemporary
Bedrooms 3
Full Baths 1
Half Baths 1
Three Quarter Bath 1
HOA Y/N No
Abv Grd Liv Area 1,308
Originating Board recolorado
Year Built 1986
Annual Tax Amount $1,822
Tax Year 2021
Acres 0.16
Property Description
Fantastic Home For Sale! This home is ready for its next amazing owners- Three spacious bedrooms, stainless steel appliances, vaulted ceilings, a loft for your office, wood burning fireplace, and much more! This home boasts a private and beautiful wooded back yard with a patio and second floor deck. It also backs to a greenbelt/walking path so you can trade in having additional neighbors for a nice trail to walk to either of the two adjacent parks. The current owners finished the lower level into an amazing primary bedroom with ensuite bathroom and a walk-in closet. There is also an additional living space on this level and walkout access to the fully fenced back yard. Both sliding glass doors and front door are Renewal by Andersen. Enjoy central air, new hot water heater, and relatively new furnace (2017). The large shed is great for additional storage and already wired with electrical. There are sprinklers in both front and rear. You will be hard pressed to find a property with this much privacy in the city so be sure to set up a showing and make this wonderful home yours!
Location
State CO
County Arapahoe
Rooms
Basement Finished, Full, Walk-Out Access
Interior
Interior Features Ceiling Fan(s), High Ceilings, Primary Suite, Walk-In Closet(s)
Heating Forced Air
Cooling Central Air
Flooring Carpet, Laminate, Tile
Fireplaces Number 1
Fireplaces Type Wood Burning
Fireplace Y
Appliance Dishwasher, Disposal, Dryer, Oven, Refrigerator, Washer
Exterior
Exterior Feature Balcony, Private Yard
Garage Concrete
Garage Spaces 2.0
Fence Full
Utilities Available Electricity Available, Electricity Connected, Natural Gas Connected, Natural Gas Not Available
Roof Type Composition
Total Parking Spaces 2
Garage Yes
Building
Lot Description Greenbelt, Landscaped, Level, Many Trees, Near Public Transit, Sprinklers In Front, Sprinklers In Rear
Sewer Public Sewer
Water Public
Level or Stories Two
Structure Type Brick, Frame, Wood Siding
Schools
Elementary Schools Sunrise
Middle Schools Horizon
High Schools Eaglecrest
School District Cherry Creek 5
Others
Senior Community No
Ownership Individual
Acceptable Financing Cash, Conventional, FHA, VA Loan
Listing Terms Cash, Conventional, FHA, VA Loan
Special Listing Condition None
Read Less
Want to know what your home might be worth? Contact us for a FREE valuation!

Our team is ready to help you sell your home for the highest possible price ASAP

© 2024 METROLIST, INC., DBA RECOLORADO® – All Rights Reserved
6455 S. Yosemite St., Suite 500 Greenwood Village, CO 80111 USA
Bought with Signature Realty






