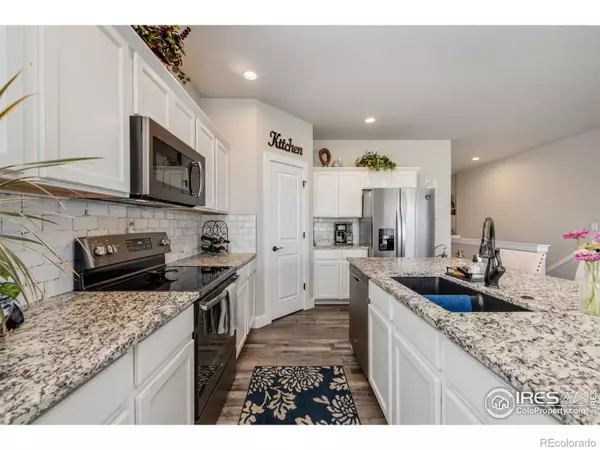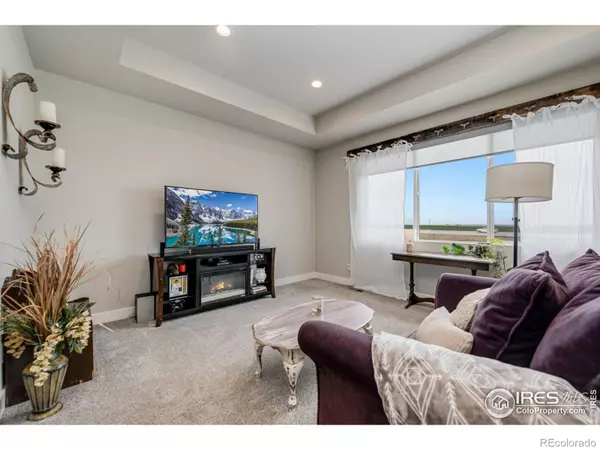$462,500
$455,000
1.6%For more information regarding the value of a property, please contact us for a free consultation.
10321 W 11th ST Greeley, CO 80634
3 Beds
2 Baths
1,438 SqFt
Key Details
Sold Price $462,500
Property Type Single Family Home
Sub Type Single Family Residence
Listing Status Sold
Purchase Type For Sale
Square Footage 1,438 sqft
Price per Sqft $321
Subdivision Promontory
MLS Listing ID IR974298
Sold Date 10/27/22
Bedrooms 3
Full Baths 2
Condo Fees $396
HOA Fees $33/ann
HOA Y/N Yes
Abv Grd Liv Area 1,438
Originating Board recolorado
Year Built 2019
Tax Year 2021
Acres 0.13
Property Description
$1,500 FINANCING INCENTIVE! Absolutely adorable ranch with luxury upgrades in every corner! Stainless steel appliances in the kitchen coupled with farmhouse style subway tile, a deep pantry, and spacious island wrap you in a feeling of comfort, elegance, and inclusion to the rest of the open floorplan. Step into the primary suite and five piece bathroom featuring a massive walk-in closet, ample counter space, and a shower big enough for two. Only three years young, this home offers many of the benefits of new construction but with the added bonus of the beautiful landscaping already done! Including an large concrete patio complete with a fireplace for entertaining or taking in the views of no neighbors to the north as far as the eye can see. With a very low annual Metro fee of $396, this home is perfect for those wanting an incredible value!
Location
State CO
County Weld
Zoning RES
Rooms
Basement Bath/Stubbed, Full, Unfinished
Main Level Bedrooms 3
Interior
Interior Features Eat-in Kitchen, Five Piece Bath, Kitchen Island, Open Floorplan, Pantry, Walk-In Closet(s)
Heating Forced Air
Cooling Central Air
Flooring Vinyl
Fireplace N
Appliance Dishwasher, Disposal, Dryer, Microwave, Oven, Refrigerator, Self Cleaning Oven, Washer
Laundry In Unit
Exterior
Garage Spaces 2.0
Fence Fenced
Utilities Available Cable Available, Electricity Available, Internet Access (Wired), Natural Gas Available
View Mountain(s)
Roof Type Composition
Total Parking Spaces 2
Garage Yes
Building
Lot Description Open Space, Sprinklers In Front
Sewer Public Sewer
Water Public
Level or Stories One
Structure Type Wood Frame
Schools
Elementary Schools Tozer
Middle Schools Windsor
High Schools Windsor
School District Other
Others
Ownership Individual
Acceptable Financing 1031 Exchange, Cash, Conventional, FHA, VA Loan
Listing Terms 1031 Exchange, Cash, Conventional, FHA, VA Loan
Read Less
Want to know what your home might be worth? Contact us for a FREE valuation!

Our team is ready to help you sell your home for the highest possible price ASAP

© 2024 METROLIST, INC., DBA RECOLORADO® – All Rights Reserved
6455 S. Yosemite St., Suite 500 Greenwood Village, CO 80111 USA
Bought with C3 Real Estate Solutions, LLC






