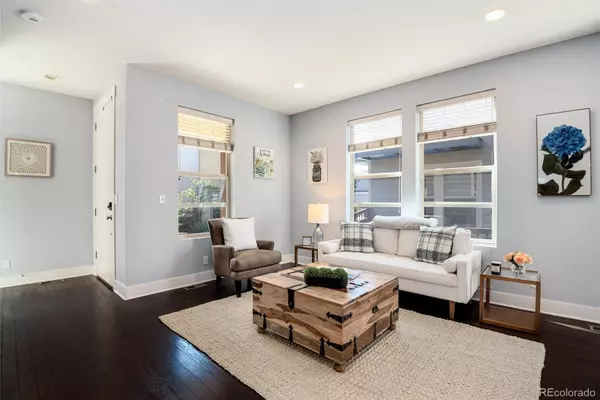$605,000
$634,500
4.6%For more information regarding the value of a property, please contact us for a free consultation.
567 S Vance CT Lakewood, CO 80226
3 Beds
3 Baths
1,597 SqFt
Key Details
Sold Price $605,000
Property Type Multi-Family
Sub Type Multi-Family
Listing Status Sold
Purchase Type For Sale
Square Footage 1,597 sqft
Price per Sqft $378
Subdivision Belmar
MLS Listing ID 7307969
Sold Date 11/17/22
Style Urban Contemporary
Bedrooms 3
Full Baths 1
Half Baths 1
Three Quarter Bath 1
Condo Fees $128
HOA Fees $128/mo
HOA Y/N Yes
Abv Grd Liv Area 1,597
Originating Board recolorado
Year Built 2013
Annual Tax Amount $4,091
Tax Year 2021
Acres 0.05
Property Description
What a beautiful duplex right in the heart of Belmar! You can walk to everything you would need!! So nicely done with all the gardens and walk ways and sitting areas...This home is so tastefully done with the modern flare and todays popular colors and details! Corner lot which provides nice privacy, covered front patio that's so nice to enjoy your coffee in the morning and the fenced side yard that's perfect for additional outdoor space! As you walk into the home you cannot help but love the open feel from the foyer into the living area and opening up to the dining and kitchen...dark wood floors throughout, newer custom paint, nice lighting, so many large windows bringing in so much natural light! The kitchen offers a large eat up island with pendant lighting, dark custom cabinets, stainless steel appliances, large pantry and endless cabinets! The powder bath right off the entry area is so nicely situated and offers nice accent paint, pedestal sink and updated lighting! The upstairs offers a really nice and spacious primary bedroom with custom accent paint, ceiling fan, large windows and good closet space! The primary bath offers the double sinks, dark custom cabinets, nice lighting and accent paint. The 2 additional bedrooms are such nice size with a second 3/4 bath. The loft area is a bonus and works great for a home office, kids school space or just a great spot to put a comfy chair! The basement offers endless possibilities and great storage! So clean and move in ready, this duplex is a treat to show! Come take a look!
Location
State CO
County Jefferson
Zoning res
Rooms
Basement Full, Interior Entry
Interior
Interior Features Ceiling Fan(s), Eat-in Kitchen, High Ceilings, Kitchen Island, Open Floorplan, Primary Suite, Quartz Counters, Smoke Free, Walk-In Closet(s)
Heating Forced Air, Natural Gas
Cooling Central Air
Flooring Carpet, Tile, Wood
Fireplace N
Appliance Dishwasher, Disposal, Dryer, Microwave, Oven, Refrigerator, Sump Pump, Washer
Laundry In Unit
Exterior
Exterior Feature Garden, Private Yard, Rain Gutters
Garage Concrete
Garage Spaces 2.0
Fence Full
Utilities Available Cable Available, Electricity Connected, Internet Access (Wired), Natural Gas Connected, Phone Available
Roof Type Composition
Total Parking Spaces 2
Garage Yes
Building
Lot Description Sprinklers In Front, Sprinklers In Rear
Sewer Public Sewer
Water Public
Level or Stories Two
Structure Type Frame, Stucco
Schools
Elementary Schools Deane
Middle Schools Alameda Int'L
High Schools Alameda Int'L
School District Jefferson County R-1
Others
Senior Community No
Ownership Individual
Acceptable Financing 1031 Exchange, Cash, Conventional, FHA, VA Loan
Listing Terms 1031 Exchange, Cash, Conventional, FHA, VA Loan
Special Listing Condition None
Pets Description Yes
Read Less
Want to know what your home might be worth? Contact us for a FREE valuation!

Our team is ready to help you sell your home for the highest possible price ASAP

© 2024 METROLIST, INC., DBA RECOLORADO® – All Rights Reserved
6455 S. Yosemite St., Suite 500 Greenwood Village, CO 80111 USA
Bought with Berkshire Hathaway HomeServices RE of the Rockies






