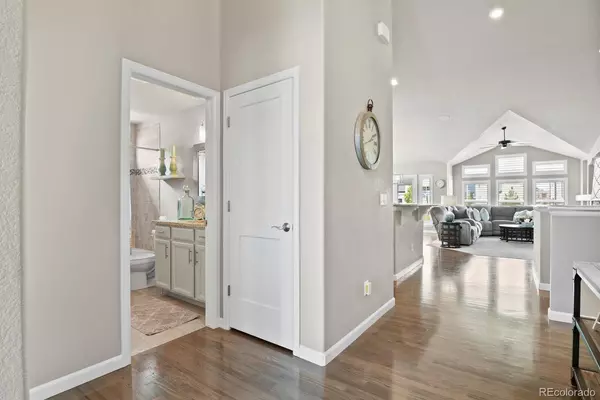$749,900
$749,900
For more information regarding the value of a property, please contact us for a free consultation.
10083 Hannaway DR Colorado Springs, CO 80924
3 Beds
3 Baths
3,299 SqFt
Key Details
Sold Price $749,900
Property Type Single Family Home
Sub Type Single Family Residence
Listing Status Sold
Purchase Type For Sale
Square Footage 3,299 sqft
Price per Sqft $227
Subdivision Wolf Ranch North
MLS Listing ID 4303543
Sold Date 09/02/22
Bedrooms 3
Full Baths 3
Condo Fees $72
HOA Fees $72/mo
HOA Y/N Yes
Abv Grd Liv Area 1,912
Originating Board recolorado
Year Built 2020
Annual Tax Amount $3,721
Tax Year 2021
Acres 0.16
Property Description
Relax, entertain, and live the great life in this beautiful ranch style home in a terrific and peaceful neighborhood. You will immediately be drawn in by the open layout, plenty of natural light, water-popped warm gray wood floors, 9’+ vaulted ceilings and beautiful shutter blinds. Entertain in your gourmet kitchen with granite countertops, herringbone backsplash, a granite composite sink, gas cooktop, double oven, and stainless-steel appliances. Relax in the living room in front of your gas fireplace or step through your French doors to BBQ in your backyard while listening to the three-room audio package (main LR, outdoor patio, and MB sitting area). The spacious main-floor master has a beautiful five-piece bathroom with upgraded tile, and a walk-in closet. The oversized fully finished 3-car garage has custom shelving and is perfect for hobbies and/or a workshop. You can enjoy your downstairs as well with the huge family room, a wet bar, two good-sized bedrooms, a full bath, and plenty of storage. The basement also features a 5.1 Surround Sound speaker system. Just 1/4 a mile away is Wolf Lake, featuring walking/running/biking trails and stocked by the Colorado Department of Wildlife. It's also great for paddle boarding. The neighborhood has lots of walking/running/biking trails too. Food Truck Fridays at Bradenton Park and Summer Concerts in the park. Extras include the gable over the 3rd car garage; automatic photocell coach lights; holiday lighting package; extended back patio; hot tub pre-wired in back yard; LED lighting package throughout; tile flooring in all bathrooms; Soft-close cabinets throughout; outlets above the kitchen full-overlay cabinets; Reed glass pantry door; VSSL Controller / Google Home (sight, sound, and security). So many extras and features that an additional list is essential and available upon viewing. Schedule a showing today and make this home yours.
Location
State CO
County El Paso
Zoning PUD
Rooms
Basement Finished
Main Level Bedrooms 1
Interior
Interior Features Ceiling Fan(s), Eat-in Kitchen, Five Piece Bath, Granite Counters, High Speed Internet, Open Floorplan, Pantry, Smoke Free, Vaulted Ceiling(s)
Heating Forced Air, Natural Gas
Cooling Central Air
Flooring Carpet, Tile, Wood
Fireplaces Number 1
Fireplaces Type Gas, Living Room
Fireplace Y
Appliance Cooktop, Dishwasher, Disposal, Gas Water Heater, Microwave, Oven
Exterior
Exterior Feature Gas Valve
Parking Features Concrete
Garage Spaces 3.0
Utilities Available Electricity Connected, Internet Access (Wired), Natural Gas Connected, Phone Available
Roof Type Composition
Total Parking Spaces 3
Garage Yes
Building
Sewer Public Sewer
Water Public
Level or Stories One
Structure Type Frame
Schools
Elementary Schools Ranch Creek
Middle Schools Chinook Trail
High Schools Liberty
School District Academy 20
Others
Senior Community No
Ownership Individual
Acceptable Financing Cash, Conventional, VA Loan
Listing Terms Cash, Conventional, VA Loan
Special Listing Condition None
Read Less
Want to know what your home might be worth? Contact us for a FREE valuation!

Our team is ready to help you sell your home for the highest possible price ASAP

© 2024 METROLIST, INC., DBA RECOLORADO® – All Rights Reserved
6455 S. Yosemite St., Suite 500 Greenwood Village, CO 80111 USA
Bought with Kenney & Company






