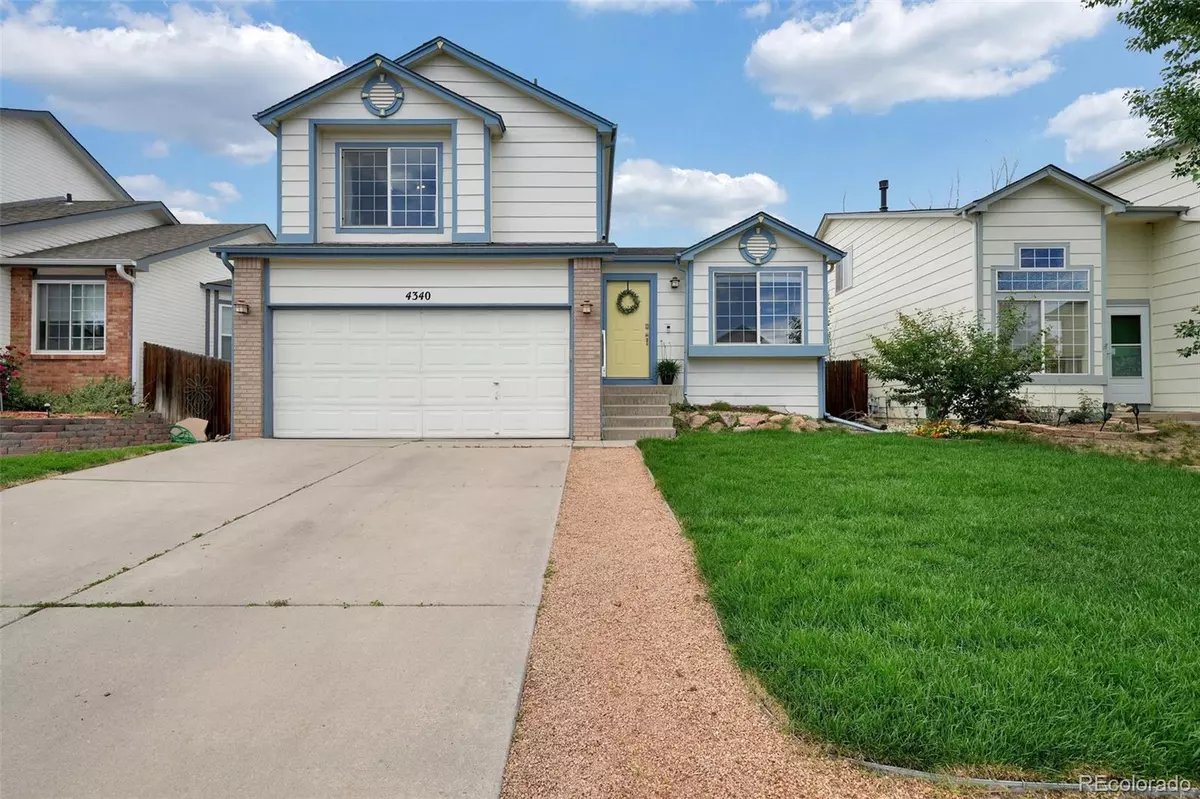$410,000
$399,900
2.5%For more information regarding the value of a property, please contact us for a free consultation.
4340 Archwood DR Colorado Springs, CO 80920
3 Beds
2 Baths
1,764 SqFt
Key Details
Sold Price $410,000
Property Type Single Family Home
Sub Type Single Family Residence
Listing Status Sold
Purchase Type For Sale
Square Footage 1,764 sqft
Price per Sqft $232
Subdivision Woodside At Briargate
MLS Listing ID 4896248
Sold Date 08/10/22
Bedrooms 3
Full Baths 1
Half Baths 1
HOA Y/N No
Abv Grd Liv Area 1,066
Originating Board recolorado
Year Built 1997
Annual Tax Amount $1,553
Tax Year 2021
Acres 0.09
Property Description
This beautiful 4-level Colorado classic is a dream! Located in the Briargate area, this home features a fantastic open floor plan, large amount of natural light, and a spacious backyard perfect for those summer Colorado evenings. As you enter the front door, you are immediately welcomed by a cozy front living room and a beautiful open eat-in kitchen with hardwood flooring and tall ceilings. Kitchen area overlooks the living room with a charming fireplace with access to the backyard and attached garage. Head down the stairs to the perfect basement bonus room. Upstairs find the large primary bedroom and bathroom suite, two extra bedrooms, and full bath. Home includes new plush carpet and hardwood floors throughout. Located in District-20, minutes away from St. Francis Hospital, Powers Blvd, Cinemark Theater, First & Main Shopping Center, Academy Shopping Center, and fantastic restaurants. Come check it out before it's too late!
Location
State CO
County El Paso
Zoning PUD AO
Rooms
Basement Partial
Interior
Interior Features Ceiling Fan(s)
Heating Forced Air
Cooling Central Air
Flooring Carpet, Wood
Fireplaces Number 1
Fireplaces Type Family Room
Fireplace Y
Appliance Dishwasher, Disposal, Dryer, Microwave, Oven, Range, Refrigerator, Washer
Exterior
Garage Spaces 2.0
Fence Partial
Utilities Available Electricity Connected
Roof Type Composition
Total Parking Spaces 2
Garage Yes
Building
Sewer Public Sewer
Water Public
Level or Stories Three Or More
Structure Type Frame
Schools
Elementary Schools Prairie Hills
Middle Schools Timberview
High Schools Liberty
School District Academy 20
Others
Senior Community No
Ownership Individual
Acceptable Financing Cash, Conventional, FHA, Other, VA Loan
Listing Terms Cash, Conventional, FHA, Other, VA Loan
Special Listing Condition None
Read Less
Want to know what your home might be worth? Contact us for a FREE valuation!

Our team is ready to help you sell your home for the highest possible price ASAP

© 2024 METROLIST, INC., DBA RECOLORADO® – All Rights Reserved
6455 S. Yosemite St., Suite 500 Greenwood Village, CO 80111 USA
Bought with NON MLS PARTICIPANT






