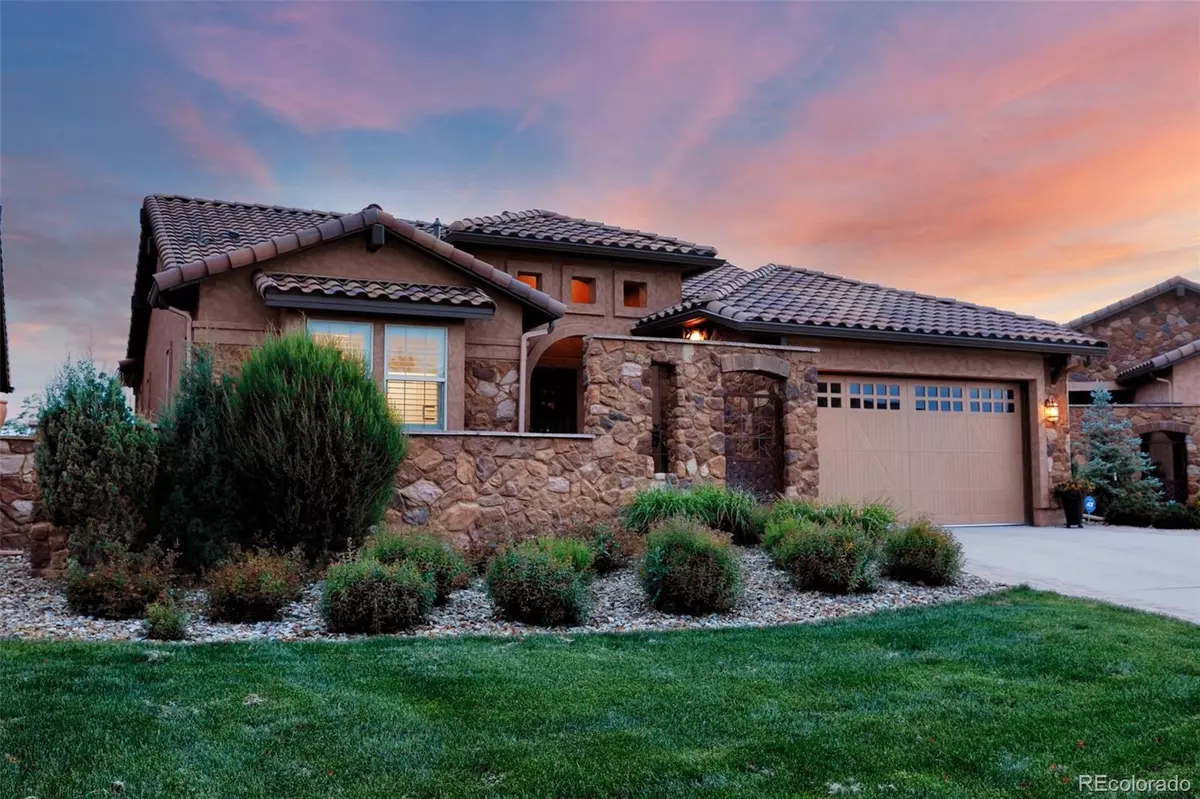$808,800
$810,000
0.1%For more information regarding the value of a property, please contact us for a free consultation.
13112 Thumbprint CT Colorado Springs, CO 80921
4 Beds
3 Baths
3,158 SqFt
Key Details
Sold Price $808,800
Property Type Single Family Home
Sub Type Single Family Residence
Listing Status Sold
Purchase Type For Sale
Square Footage 3,158 sqft
Price per Sqft $256
Subdivision Flying Horse
MLS Listing ID 9626928
Sold Date 08/16/22
Bedrooms 4
Full Baths 2
Half Baths 1
Condo Fees $1,796
HOA Fees $598/qua
HOA Y/N Yes
Abv Grd Liv Area 1,619
Originating Board recolorado
Year Built 2013
Annual Tax Amount $5,239
Tax Year 2021
Acres 0.17
Property Description
This home in the heart of Flying Horse is a remarkable find. Enjoy Colorado living at its finest with special touches too numerous to name. Step into the foyer and prepare to be amazed. Views, Viking appliances and gorgeous furnishings are all included and the home is priced to reflect this. This home offers main level living, open floorplan, 2 fireplaces and 2 separate indoor living spaces. Upstairs or down, enjoy your privacy and easy access to the outdoor living spaces to soak in the hot tub or enjoy the sound system seamlessly as you move from space to space. Take a walk on the trail system, catch the Thunderbirds on graduation day or watch the sun set behind Pikes Peak. This dream home has been lovingly maintained and is ready for its next chapter. There are a couple of upgrades ready & waiting for you to finish up if you like: central vac is plumbed, the storage closet in the basement is wired & plumbed for a dry sauna. Energy saving features include a manifold water distribution system as well as extra insulation in the attic. Other features include the hand troweled walls, 9' ceilings, extra storage in the 42" kitchen cabinets, sump pit/pump and gorgeous granite counters throughout.
Location
State CO
County El Paso
Zoning PUD
Rooms
Basement Finished, Sump Pump, Walk-Out Access
Main Level Bedrooms 1
Interior
Interior Features Five Piece Bath, Granite Counters, High Ceilings, Kitchen Island, Open Floorplan, Hot Tub, Utility Sink, Walk-In Closet(s), Wet Bar
Heating Forced Air
Cooling Central Air
Flooring Carpet, Wood
Fireplaces Number 2
Fireplaces Type Family Room, Gas, Great Room
Fireplace Y
Appliance Bar Fridge, Dryer, Microwave, Range, Refrigerator, Washer
Exterior
Exterior Feature Fire Pit, Spa/Hot Tub
Garage Concrete
Garage Spaces 2.0
Utilities Available Electricity Connected, Natural Gas Connected
Roof Type Spanish Tile
Total Parking Spaces 2
Garage Yes
Building
Lot Description Cul-De-Sac, Level, Master Planned, On Golf Course
Sewer Public Sewer
Water Public
Level or Stories One
Structure Type Frame, Stone, Stucco
Schools
Elementary Schools Discovery Canyon
Middle Schools Discovery Canyon
High Schools Discovery Canyon
School District Academy 20
Others
Senior Community No
Ownership Individual
Acceptable Financing Cash, Conventional, VA Loan
Listing Terms Cash, Conventional, VA Loan
Special Listing Condition None
Read Less
Want to know what your home might be worth? Contact us for a FREE valuation!

Our team is ready to help you sell your home for the highest possible price ASAP

© 2024 METROLIST, INC., DBA RECOLORADO® – All Rights Reserved
6455 S. Yosemite St., Suite 500 Greenwood Village, CO 80111 USA
Bought with RE/MAX Performance Inc






