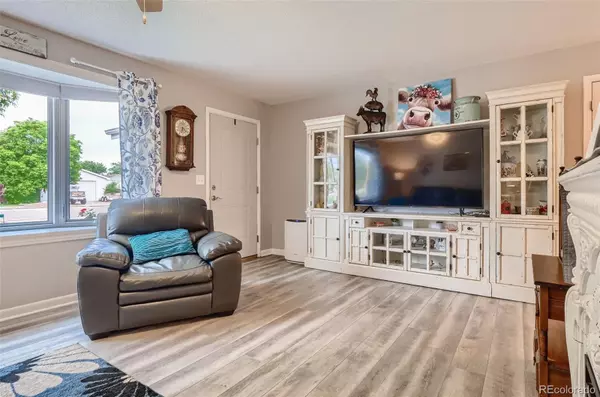$397,000
$397,000
For more information regarding the value of a property, please contact us for a free consultation.
4203 Denver ST Evans, CO 80620
3 Beds
2 Baths
1,176 SqFt
Key Details
Sold Price $397,000
Property Type Single Family Home
Sub Type Single Family Residence
Listing Status Sold
Purchase Type For Sale
Square Footage 1,176 sqft
Price per Sqft $337
Subdivision River Bend
MLS Listing ID 7987908
Sold Date 10/04/22
Bedrooms 3
Full Baths 1
HOA Y/N No
Abv Grd Liv Area 1,176
Originating Board recolorado
Year Built 1976
Annual Tax Amount $1,492
Tax Year 2021
Acres 0.15
Property Description
Quick close and possession!!! This exquisite property located in the "old Evans" neighborhood, is conveniently located close to Riverside Park with beautiful walking paths and the new Evans Community Complex center. This beautiful three-bedroom, two-bathroom home has been gorgeously updated. Featuring beautiful luxury vinyl throughout and all the modern finishes you could hope for. You're going to love all the small touches on the bathrooms, kitchen and throughout that make this home so unique! Not only has the interior been updated, but everything on exterior of this home has an updated as well including new low e windows and skylights, to roof, gutters and exterior paint. You'll also enjoy spending your summer evenings out on the new deck while you soak in the best parts of small-town living. This home is truly move-in ready with all systems updated. Back on market due to Buyers financing issues. No inspection done. Don't miss your second chance! All main floor living with no stairs!
Information provided herein is from sources deemed reliable but not guaranteed and is provided without the intention that any buyer rely upon it. Listing Broker takes no responsibility for its accuracy and all information must be independently verified by buyers.
Location
State CO
County Weld
Rooms
Basement Crawl Space
Main Level Bedrooms 3
Interior
Interior Features Ceiling Fan(s), Eat-in Kitchen, Granite Counters, No Stairs, Pantry, Smoke Free
Heating Forced Air
Cooling Central Air
Flooring Laminate, Vinyl
Fireplace N
Appliance Dishwasher, Disposal, Microwave, Oven, Range, Refrigerator
Laundry In Unit
Exterior
Exterior Feature Garden, Private Yard, Rain Gutters, Water Feature
Garage Spaces 2.0
Fence Full
Roof Type Composition
Total Parking Spaces 2
Garage Yes
Building
Lot Description Landscaped
Sewer Public Sewer
Water Public
Level or Stories One
Structure Type Frame
Schools
Elementary Schools Romero
Middle Schools John Evans
High Schools Greeley West
School District Greeley 6
Others
Senior Community No
Ownership Individual
Acceptable Financing Cash, Conventional, FHA, VA Loan
Listing Terms Cash, Conventional, FHA, VA Loan
Special Listing Condition None
Read Less
Want to know what your home might be worth? Contact us for a FREE valuation!

Our team is ready to help you sell your home for the highest possible price ASAP

© 2024 METROLIST, INC., DBA RECOLORADO® – All Rights Reserved
6455 S. Yosemite St., Suite 500 Greenwood Village, CO 80111 USA
Bought with Brandt Realty






