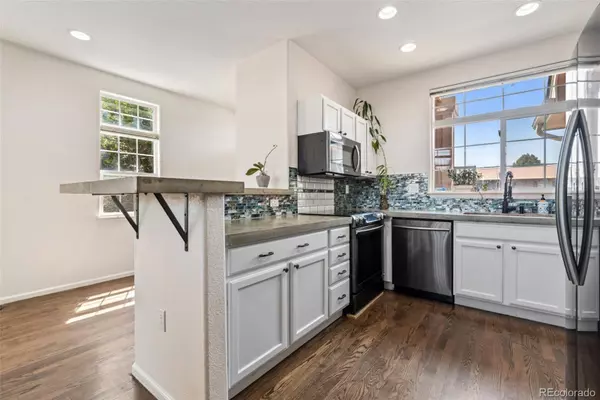$495,000
$495,000
For more information regarding the value of a property, please contact us for a free consultation.
9842 E Florida PL Aurora, CO 80247
3 Beds
3 Baths
2,013 SqFt
Key Details
Sold Price $495,000
Property Type Multi-Family
Sub Type Multi-Family
Listing Status Sold
Purchase Type For Sale
Square Footage 2,013 sqft
Price per Sqft $245
Subdivision Kensington
MLS Listing ID 8878104
Sold Date 07/26/22
Style Urban Contemporary
Bedrooms 3
Full Baths 3
Condo Fees $320
HOA Fees $320/mo
HOA Y/N Yes
Abv Grd Liv Area 1,608
Originating Board recolorado
Year Built 2000
Annual Tax Amount $1,827
Tax Year 2021
Property Description
Large end unit townhouse in desirable Kensington neighborhood featuring 3 bedrooms, 3 full baths, and attached 2-car garage. Enjoy a private primary bedroom with 5-piece bathroom, walk-in closet, and Juliet balcony. Second floor features a large bedroom with walk-in closet and en-suite bathroom, as well as a flex area with built-in shelving perfect for an office. Large living room with gas fireplace and covered balcony. Newly updated kitchen with Samsung appliances, cement countertops, a deep copper sink, and convenient pullouts in lower cabinets. Garden level bedroom, under-stair storage, and large laundry room with sink. Full bath off garage entry level. New HVAC system installed in 2021. Professionally maintained community with clubhouse, dog park, outdoor pool/hot-tub. Great location within the Cherry Creek School District close to shopping, restaurants, and Downtown Denver.
Location
State CO
County Arapahoe
Rooms
Basement Daylight, Finished, Full
Interior
Interior Features Ceiling Fan(s), Concrete Counters, Five Piece Bath, High Ceilings, Kitchen Island, Smart Thermostat, Walk-In Closet(s)
Heating Forced Air
Cooling Central Air
Fireplaces Type Gas, Living Room
Fireplace N
Appliance Dishwasher, Disposal, Microwave, Oven, Refrigerator
Exterior
Exterior Feature Balcony, Rain Gutters
Garage Spaces 2.0
Roof Type Composition
Total Parking Spaces 2
Garage Yes
Building
Sewer Public Sewer
Water Public
Level or Stories Multi/Split
Structure Type Brick, Frame, Wood Siding
Schools
Elementary Schools Village East
Middle Schools Prairie
High Schools Overland
School District Cherry Creek 5
Others
Senior Community No
Ownership Individual
Acceptable Financing Cash, Conventional, FHA, VA Loan
Listing Terms Cash, Conventional, FHA, VA Loan
Special Listing Condition None
Pets Description Cats OK, Dogs OK
Read Less
Want to know what your home might be worth? Contact us for a FREE valuation!

Our team is ready to help you sell your home for the highest possible price ASAP

© 2024 METROLIST, INC., DBA RECOLORADO® – All Rights Reserved
6455 S. Yosemite St., Suite 500 Greenwood Village, CO 80111 USA
Bought with LIV Sotheby's International Realty






