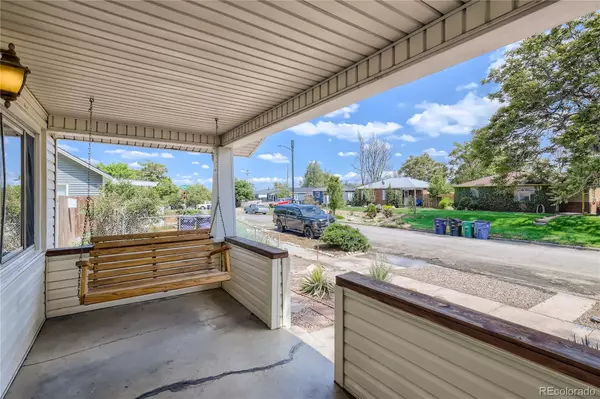$475,500
$450,000
5.7%For more information regarding the value of a property, please contact us for a free consultation.
2811 W 4th AVE Denver, CO 80219
2 Beds
2 Baths
936 SqFt
Key Details
Sold Price $475,500
Property Type Single Family Home
Sub Type Single Family Residence
Listing Status Sold
Purchase Type For Sale
Square Footage 936 sqft
Price per Sqft $508
Subdivision Valverde
MLS Listing ID 7386790
Sold Date 07/04/22
Style Bungalow, Traditional
Bedrooms 2
Full Baths 1
Three Quarter Bath 1
HOA Y/N No
Abv Grd Liv Area 546
Originating Board recolorado
Year Built 1923
Annual Tax Amount $1,805
Tax Year 2021
Acres 0.14
Property Description
Welcome home! This charming centrally located bungalow has been updated and remodeled throughout, from the quartz countertops and gas stove, to the soft close cabinets and dark hardwood floors. The kitchen features a subway tile backsplash, large stainless steel sink, updated cabinetry, fresh paint, an open floorplan, and a sunny little bay window for all of your favorite plants. Both bathrooms have been remodeled and updated with gorgeous tile, new fixtures, and low-flow toilets. Relax and unwind on the front porch swing overlooking the low-maintenance xeriscaped front yard, or enjoy the amazing city views off the back deck overlooking the very well-maintained and large fenced-in yard. The large lot has great potential for expansion or adding an ADU. Come see it before it's gone!
Location
State CO
County Denver
Zoning E-TH-2.5
Rooms
Basement Partial
Main Level Bedrooms 1
Interior
Interior Features Ceiling Fan(s), Eat-in Kitchen, Open Floorplan, Quartz Counters, Radon Mitigation System, Smoke Free, Walk-In Closet(s)
Heating Forced Air, Natural Gas
Cooling Air Conditioning-Room
Flooring Laminate, Tile, Wood
Fireplace N
Appliance Cooktop, Dishwasher, Disposal, Dryer, Microwave, Oven, Refrigerator, Washer
Exterior
Exterior Feature Private Yard, Rain Gutters
Fence Full
Roof Type Composition
Total Parking Spaces 5
Garage No
Building
Lot Description Level
Foundation Concrete Perimeter
Sewer Public Sewer
Water Public
Level or Stories One
Structure Type Concrete, Vinyl Siding
Schools
Elementary Schools Barnum
Middle Schools Kepner
High Schools West
School District Denver 1
Others
Senior Community No
Ownership Individual
Acceptable Financing Cash, Conventional, VA Loan
Listing Terms Cash, Conventional, VA Loan
Special Listing Condition None
Read Less
Want to know what your home might be worth? Contact us for a FREE valuation!

Our team is ready to help you sell your home for the highest possible price ASAP

© 2024 METROLIST, INC., DBA RECOLORADO® – All Rights Reserved
6455 S. Yosemite St., Suite 500 Greenwood Village, CO 80111 USA
Bought with Atlas Real Estate Group






