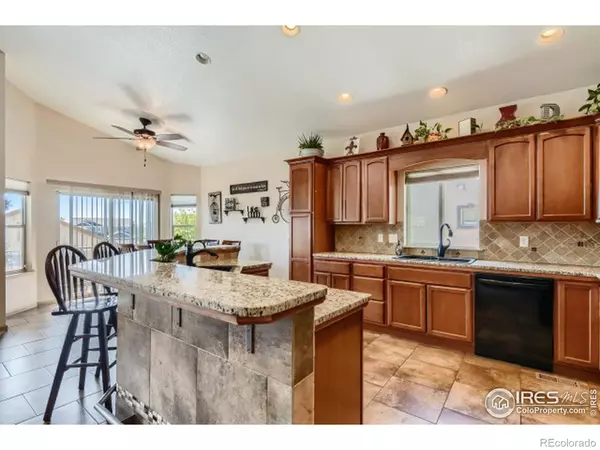$545,000
$545,000
For more information regarding the value of a property, please contact us for a free consultation.
2112 82nd AVE Greeley, CO 80634
3 Beds
3 Baths
3,315 SqFt
Key Details
Sold Price $545,000
Property Type Single Family Home
Sub Type Single Family Residence
Listing Status Sold
Purchase Type For Sale
Square Footage 3,315 sqft
Price per Sqft $164
Subdivision Owl Ridge Crossing Minor Sub
MLS Listing ID IR966548
Sold Date 06/17/22
Bedrooms 3
Full Baths 1
Three Quarter Bath 2
Condo Fees $250
HOA Fees $20/ann
HOA Y/N Yes
Abv Grd Liv Area 1,766
Originating Board recolorado
Year Built 2007
Annual Tax Amount $2,445
Tax Year 2021
Acres 0.15
Property Description
This open concept beauty is sure to please, with vaulted ceilings and designer tile finishes! The kitchen boasts two sinks, soft-close cherry cabinets, an oversized bar counter, dining area, and roomy deck. Two primary suites feature their own bathrooms and walk-in closets. The dreamy laundry room has easy access from the primary bedroom closet as well as from center hallway. A large walk-out basement has a wet bar, new luxury vinyl floors, a spacious patio and included hot tub! A fourth basement bedroom area is ready to finish according to your needs. The Xeriscape landscaping design saves on water and maintenance. Basement mounted TV stays as well as wired surround-sound speakers. New water heater. Wonderfully well-maintained home.
Location
State CO
County Weld
Zoning RES
Rooms
Basement Full, Walk-Out Access
Main Level Bedrooms 2
Interior
Interior Features Eat-in Kitchen, In-Law Floor Plan, Open Floorplan, Primary Suite, Wet Bar
Heating Forced Air
Cooling Ceiling Fan(s), Central Air
Flooring Tile
Fireplaces Type Gas
Fireplace N
Appliance Dishwasher, Disposal, Dryer, Microwave, Oven, Refrigerator, Washer
Exterior
Exterior Feature Spa/Hot Tub
Garage Spaces 2.0
Fence Fenced
Utilities Available Electricity Available, Natural Gas Available
Roof Type Composition
Total Parking Spaces 2
Garage Yes
Building
Water Public
Level or Stories One
Structure Type Stucco
Schools
Elementary Schools Mountain View
Middle Schools Severance
High Schools Windsor
School District Other
Others
Ownership Individual
Acceptable Financing Cash, Conventional, FHA, VA Loan
Listing Terms Cash, Conventional, FHA, VA Loan
Read Less
Want to know what your home might be worth? Contact us for a FREE valuation!

Our team is ready to help you sell your home for the highest possible price ASAP

© 2024 METROLIST, INC., DBA RECOLORADO® – All Rights Reserved
6455 S. Yosemite St., Suite 500 Greenwood Village, CO 80111 USA
Bought with Hub Real Estate






