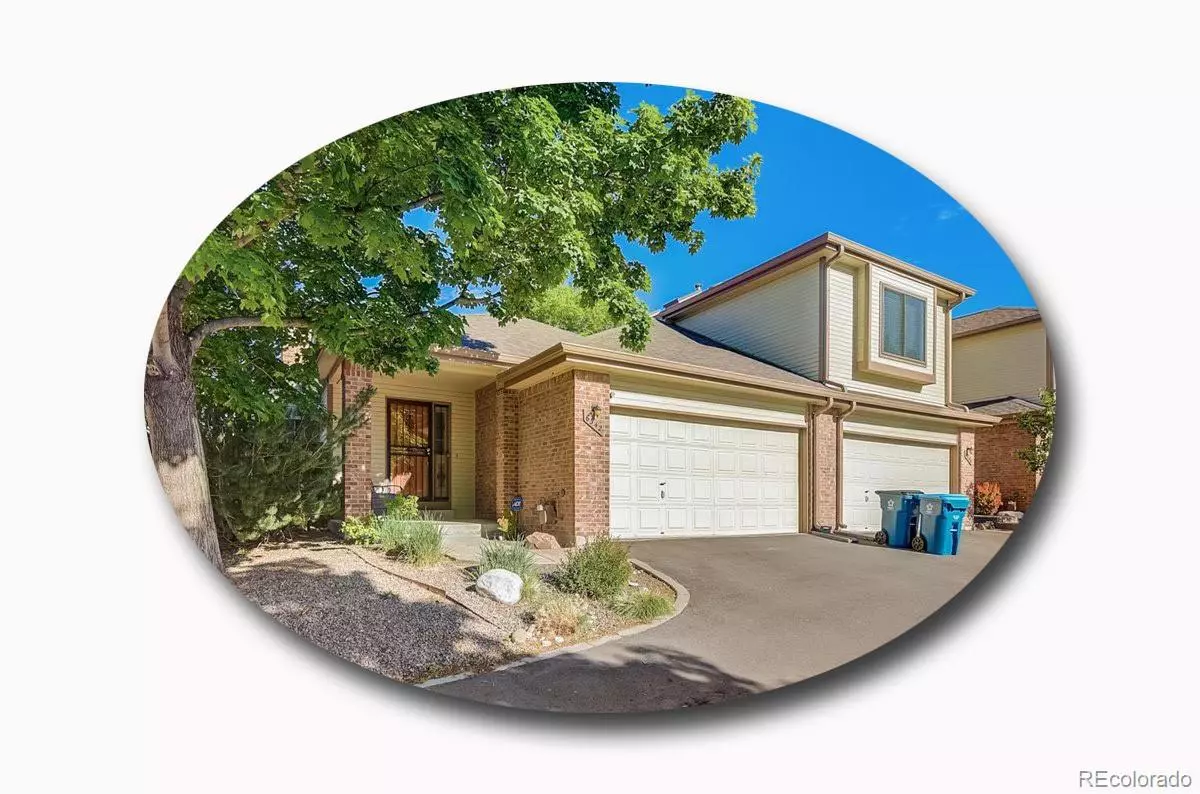$585,000
$535,000
9.3%For more information regarding the value of a property, please contact us for a free consultation.
6342 S Harrison CT Centennial, CO 80121
3 Beds
3 Baths
2,466 SqFt
Key Details
Sold Price $585,000
Property Type Multi-Family
Sub Type Multi-Family
Listing Status Sold
Purchase Type For Sale
Square Footage 2,466 sqft
Price per Sqft $237
Subdivision Hanover Place
MLS Listing ID 5143379
Sold Date 06/24/22
Bedrooms 3
Full Baths 1
Three Quarter Bath 2
Condo Fees $286
HOA Fees $286/mo
HOA Y/N Yes
Abv Grd Liv Area 1,370
Originating Board recolorado
Year Built 1985
Annual Tax Amount $2,599
Tax Year 2021
Acres 0.07
Property Description
Welcome home to this fabulous corner-unit townhome in Hanover Place! Mature greenery greets you on a tranquil front porch. Step inside the living room to find soaring ceilings, sweeping natural light and a statement brick fireplace. Perfect for indoor outdoor living, the space opens to a large patio through two glass doors. Head into the dining area, where skylights make every meal feel like a café experience. Boasting ample cabinetry and an ideal setup for entertaining, the light and bright kitchen opens to the living and dining areas. Don’t miss the spacious pantry! Steal away to the main-floor primary suite featuring large windows, vaulted ceilings, and a generous walk-in closet. The primary bath is a true retreat, with an oversized vanity, soaking tub, skylight, and a water closet with stand-up shower. Rounding out the main floor is a second bedroom with two bright windows and vaulted ceilings, and an adjacent three-quarter bath with skylight! The true gem of this home is the finished basement. Find a bonus room with space for a game room, movie room, home gym… any combination you can dream! Offering incredible separation of space, a third conforming bedroom boasts a large walk-in closet and en-suite full bath. This home is ready for remote work with a basement office. A semi-finished utility room rounds out the basement, with built in shelving, utility sink, laundry connections, loads of storage, and a workshop! Head into the outdoor space, where low maintenance living makes enjoying the fresh air a breeze. A spacious patio leads to AstroTurf accented by well-maintained landscaping. New roof, new skylights, new egress windows and new fence in 2021! Newer furnace and A/C. Keep your vehicles dry in the attached two-car garage. Take a dip in the meticulously maintained community pool! Eight-minute walk to Little Dry Creek Trail. Walk to Little Dry Creek Park and Heritage Village Park. Five-minute drive to shopping and dining at The Streets at SouthGlenn.
Location
State CO
County Arapahoe
Rooms
Basement Cellar, Finished
Main Level Bedrooms 2
Interior
Interior Features Ceiling Fan(s), Entrance Foyer, Jet Action Tub, Open Floorplan, Pantry, Primary Suite, Smoke Free, Tile Counters, Utility Sink, Vaulted Ceiling(s), Walk-In Closet(s)
Heating Forced Air, Natural Gas
Cooling Central Air
Flooring Carpet, Laminate, Linoleum, Parquet
Fireplaces Number 1
Fireplaces Type Gas Log, Living Room
Fireplace Y
Appliance Dishwasher, Disposal, Microwave, Oven, Range, Refrigerator, Self Cleaning Oven
Laundry In Unit
Exterior
Exterior Feature Dog Run, Private Yard, Rain Gutters
Garage Concrete
Garage Spaces 2.0
Fence Full
Pool Outdoor Pool
Utilities Available Cable Available, Electricity Available, Electricity Connected, Internet Access (Wired), Natural Gas Available, Natural Gas Connected, Phone Available, Phone Connected
Roof Type Composition
Total Parking Spaces 2
Garage Yes
Building
Lot Description Landscaped, Master Planned, Near Public Transit, Sprinklers In Front
Foundation Concrete Perimeter, Slab
Sewer Public Sewer
Water Public
Level or Stories One
Structure Type Brick, Concrete, Wood Siding
Schools
Elementary Schools Peabody
Middle Schools Newton
High Schools Littleton
School District Littleton 6
Others
Senior Community No
Ownership Individual
Acceptable Financing Cash, Conventional, FHA, VA Loan
Listing Terms Cash, Conventional, FHA, VA Loan
Special Listing Condition None
Read Less
Want to know what your home might be worth? Contact us for a FREE valuation!

Our team is ready to help you sell your home for the highest possible price ASAP

© 2024 METROLIST, INC., DBA RECOLORADO® – All Rights Reserved
6455 S. Yosemite St., Suite 500 Greenwood Village, CO 80111 USA
Bought with The Steller Group, Inc






