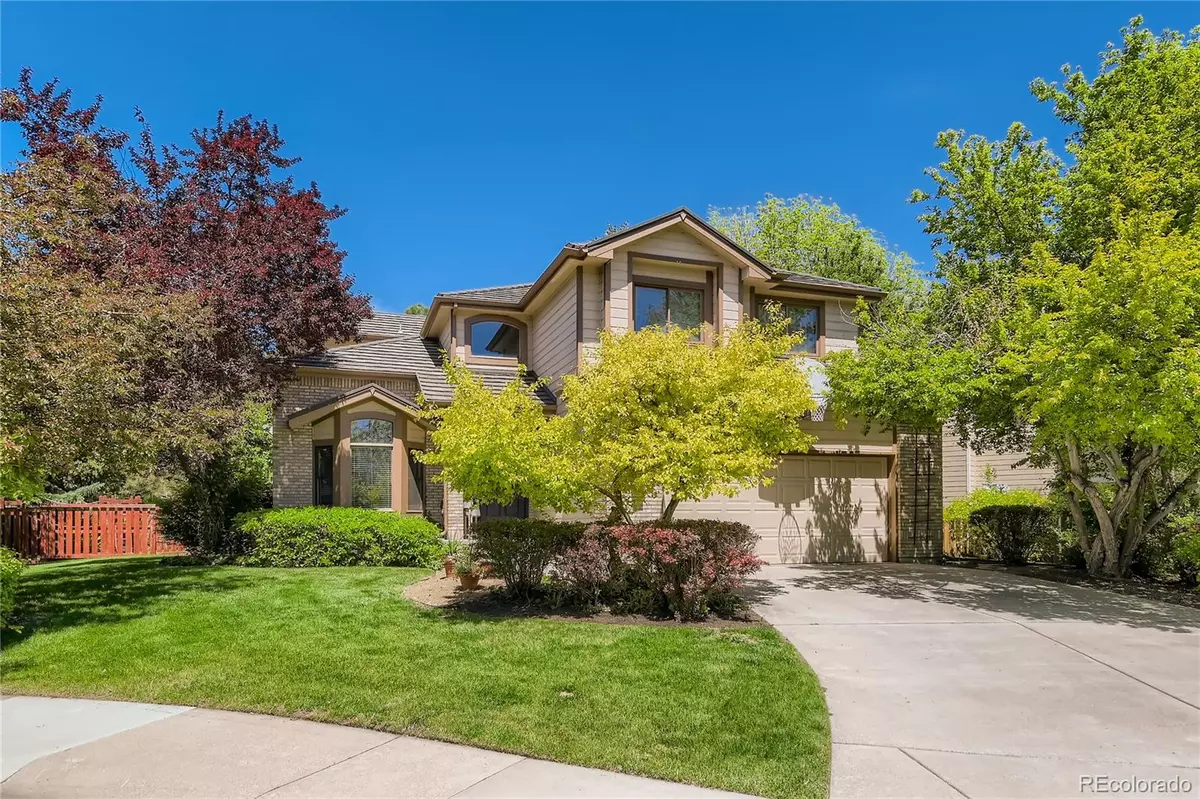$760,000
$769,900
1.3%For more information regarding the value of a property, please contact us for a free consultation.
4229 Breakwater CT Fort Collins, CO 80525
4 Beds
4 Baths
3,072 SqFt
Key Details
Sold Price $760,000
Property Type Single Family Home
Sub Type Single Family Residence
Listing Status Sold
Purchase Type For Sale
Square Footage 3,072 sqft
Price per Sqft $247
Subdivision Creekside At The Landings
MLS Listing ID 7338820
Sold Date 07/27/22
Bedrooms 4
Full Baths 2
Half Baths 1
Three Quarter Bath 1
Condo Fees $679
HOA Fees $56/ann
HOA Y/N Yes
Abv Grd Liv Area 2,143
Originating Board recolorado
Year Built 1990
Annual Tax Amount $3,795
Tax Year 2021
Acres 0.21
Property Description
Beautiful Creekside at The Landings home is full of character and ideally situated on a quiet cul-de-sac! Access to Warren Lake, tennis courts and pool. A charming front porch front leads into a dramatic foyer accented by a soaring ceiling and an elegant curved staircase. Gorgeous hardwood floors, vaulted ceilings, brilliant natural light & charming bay windows run throughout the welcoming interior. Designed with entertaining in mind, the thoughtful layout boasts a modern open floor plan at the rear of the home and elegant formal dining and living rooms off the front entrance. Updated kitchen features granite countertops, a sunny breakfast nook, a built-in desk, breakfast bar, stainless steel appliances, a pantry & classic subway tile backsplash. Enjoy the fireplace in the family room on a chilly evening or dine al fresco on the expansive deck that is topped by a pergola on a summer day. Main floor is completed by an updated powder room with a granite countertop and the laundry room. Upper level hosts 2 secondary bedrooms, a full bathroom with a skylight, a dedicated office & the primary suite. Spacious primary suite impresses with a large walk-in closet with a built-in organization system and a 5 piece bathroom with new flooring. Finished basement has all new flooring and offers a rec room, conforming bedroom, a bathroom with a new vanity and toilet & a flexible bonus room ideal for a second office or craft room. Additional updates to the home include the windows, HVAC & doors. The park-like fenced backyard is sure to be your private oasis with its lush mature landscaping, hot tub & an included playset. Fantastic location in a great school district a few blocks from both private Warren Lake and Landings Park.
Location
State CO
County Larimer
Zoning RL
Rooms
Basement Full, Interior Entry, Unfinished
Interior
Interior Features Breakfast Nook, Built-in Features, Ceiling Fan(s), Eat-in Kitchen, Five Piece Bath, Granite Counters, High Ceilings, Laminate Counters, Open Floorplan, Pantry, Primary Suite, Smoke Free, Utility Sink, Vaulted Ceiling(s), Walk-In Closet(s)
Heating Electric, Forced Air, Hot Water
Cooling Central Air, Other
Flooring Carpet, Laminate, Linoleum, Wood
Fireplaces Number 1
Fireplaces Type Family Room, Gas, Gas Log
Equipment Satellite Dish
Fireplace Y
Appliance Dishwasher, Disposal, Dryer, Electric Water Heater, Microwave, Range, Refrigerator, Washer
Exterior
Exterior Feature Dog Run, Garden, Lighting, Playground, Private Yard, Rain Gutters, Spa/Hot Tub
Garage 220 Volts, Concrete, Dry Walled, Exterior Access Door, Floor Coating, Lighted, Storage
Garage Spaces 2.0
Fence Full
Utilities Available Cable Available, Electricity Connected, Internet Access (Wired), Natural Gas Available, Phone Available
Roof Type Stone-Coated Steel
Total Parking Spaces 2
Garage Yes
Building
Lot Description Cul-De-Sac, Landscaped, Level, Sprinklers In Front, Sprinklers In Rear
Sewer Public Sewer
Water Public
Level or Stories Two
Structure Type Brick, Frame, Wood Siding
Schools
Elementary Schools Kruse
Middle Schools Boltz
High Schools Fort Collins
School District Poudre R-1
Others
Senior Community No
Ownership Individual
Acceptable Financing Cash, Conventional, FHA, VA Loan
Listing Terms Cash, Conventional, FHA, VA Loan
Special Listing Condition None
Pets Description Cats OK, Dogs OK, Yes
Read Less
Want to know what your home might be worth? Contact us for a FREE valuation!

Our team is ready to help you sell your home for the highest possible price ASAP

© 2024 METROLIST, INC., DBA RECOLORADO® – All Rights Reserved
6455 S. Yosemite St., Suite 500 Greenwood Village, CO 80111 USA
Bought with Porchlight Real Estate Group






