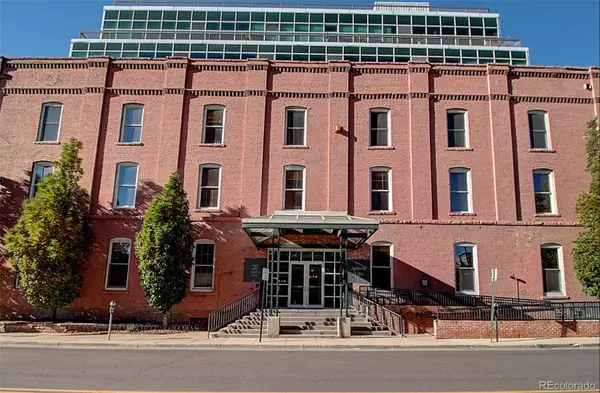$760,000
$759,000
0.1%For more information regarding the value of a property, please contact us for a free consultation.
1127 Auraria Pkwy #503 Denver, CO 80204
2 Beds
2 Baths
1,682 SqFt
Key Details
Sold Price $760,000
Property Type Condo
Sub Type Condominium
Listing Status Sold
Purchase Type For Sale
Square Footage 1,682 sqft
Price per Sqft $451
Subdivision West Denver Eberts
MLS Listing ID 3731581
Sold Date 06/02/22
Bedrooms 2
Full Baths 1
Three Quarter Bath 1
Condo Fees $436
HOA Fees $436/mo
HOA Y/N Yes
Abv Grd Liv Area 1,682
Originating Board recolorado
Year Built 1896
Annual Tax Amount $3,691
Tax Year 2021
Lot Size 10,018 Sqft
Acres 0.23
Property Description
BREATHTAKING MOUNTAIN and CITY VIEWS! FABULOUS 5th-floor unit at Auraria Lofts! The home offers 2 Bedrooms and 2 Bathrooms, dark hardwood floors, exposed brick, and a bright open layout. Truly unique building and loft with original oversized timber beam ceiling exposed throughout that is tastefully combined with modern updates. The kitchen features Quartz countertops with a center island with additional seating and storage. The living room has a cozy gas fireplace! Updated Primary Bedroom features a deep-jetted tub, walk-in shower, and dual sinks. Lots of storage space throughout, so there is no need to rent a storage unit in the building! Private balcony that faces the Mountain! Stackable washer/dryer. 1 assigned parking space, and ample street parking. Unobstructed Mountain Views, stunning sunsets, walk to downtown Denver, Empower Field, and Ball Arena! Designed and newly updated to create a striking visual impression and warm and inviting feel. Must See!
Location
State CO
County Denver
Zoning C-MX-8
Rooms
Main Level Bedrooms 2
Interior
Interior Features Eat-in Kitchen, Entrance Foyer, Jet Action Tub, Kitchen Island, Open Floorplan, Primary Suite, Vaulted Ceiling(s)
Heating Forced Air
Cooling Central Air
Flooring Wood
Fireplaces Number 1
Fireplaces Type Living Room
Fireplace Y
Appliance Disposal, Dryer, Washer
Exterior
Exterior Feature Balcony
Garage Spaces 1.0
Roof Type Other
Total Parking Spaces 1
Garage No
Building
Sewer Public Sewer
Water Public
Level or Stories One
Structure Type Block
Schools
Elementary Schools Greenlee
Middle Schools Compass Academy
High Schools West
School District Denver 1
Others
Senior Community No
Ownership Individual
Acceptable Financing Cash, Conventional
Listing Terms Cash, Conventional
Special Listing Condition None
Pets Description Yes
Read Less
Want to know what your home might be worth? Contact us for a FREE valuation!

Our team is ready to help you sell your home for the highest possible price ASAP

© 2024 METROLIST, INC., DBA RECOLORADO® – All Rights Reserved
6455 S. Yosemite St., Suite 500 Greenwood Village, CO 80111 USA
Bought with Engel & Volkers Denver






