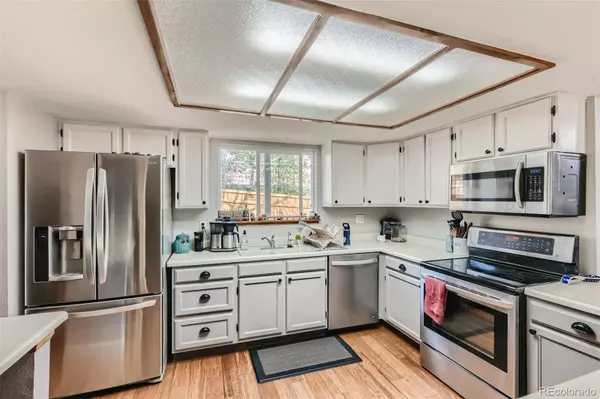$565,000
$565,000
For more information regarding the value of a property, please contact us for a free consultation.
5773 S Jebel WAY Centennial, CO 80015
3 Beds
4 Baths
2,266 SqFt
Key Details
Sold Price $565,000
Property Type Single Family Home
Sub Type Single Family Residence
Listing Status Sold
Purchase Type For Sale
Square Footage 2,266 sqft
Price per Sqft $249
Subdivision Park View Commons
MLS Listing ID 5863106
Sold Date 05/27/22
Style Traditional
Bedrooms 3
Full Baths 2
Half Baths 1
Three Quarter Bath 1
Condo Fees $75
HOA Fees $75/mo
HOA Y/N Yes
Abv Grd Liv Area 1,668
Originating Board recolorado
Year Built 1986
Annual Tax Amount $2,609
Tax Year 2021
Acres 0.11
Property Description
Great well cared for Park View home, backs to greenbelt, entrance has vaulted ceiling leading into your living and dining areas. All included appliances in the Kitchen that opens to a cozy family room with fireplace. Master has vaulted ceilings with updated private master bath with oversized shower and granite countertops. 2 good sized additional bedroom and full bath great for a family. Private oasis backyard with huge mature trees, great maintenance free deck for warm summer nights. Laundry area which includes washer & dryer and Half bath, basement is ready for your finishing touches with a full bath already installed. Top notch Cherry Creek schools minutes away from shopping at the Southlands.
Location
State CO
County Arapahoe
Rooms
Basement Partial
Interior
Interior Features Ceiling Fan(s), Laminate Counters
Heating Forced Air
Cooling Central Air
Fireplace N
Appliance Dishwasher, Disposal, Dryer, Microwave, Oven, Range, Refrigerator, Washer
Exterior
Exterior Feature Dog Run, Private Yard
Garage Concrete
Garage Spaces 2.0
Fence Full
Roof Type Composition
Total Parking Spaces 2
Garage Yes
Building
Foundation Block
Sewer Public Sewer
Water Public
Level or Stories Two
Structure Type Block
Schools
Elementary Schools Timberline
Middle Schools Thunder Ridge
High Schools Eaglecrest
School District Cherry Creek 5
Others
Senior Community No
Ownership Individual
Acceptable Financing Cash, Conventional, FHA, VA Loan
Listing Terms Cash, Conventional, FHA, VA Loan
Special Listing Condition None
Read Less
Want to know what your home might be worth? Contact us for a FREE valuation!

Our team is ready to help you sell your home for the highest possible price ASAP

© 2024 METROLIST, INC., DBA RECOLORADO® – All Rights Reserved
6455 S. Yosemite St., Suite 500 Greenwood Village, CO 80111 USA
Bought with The Shop Real Estate Co.






