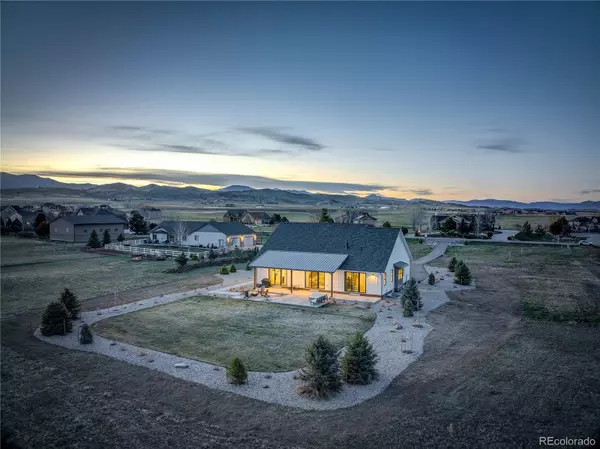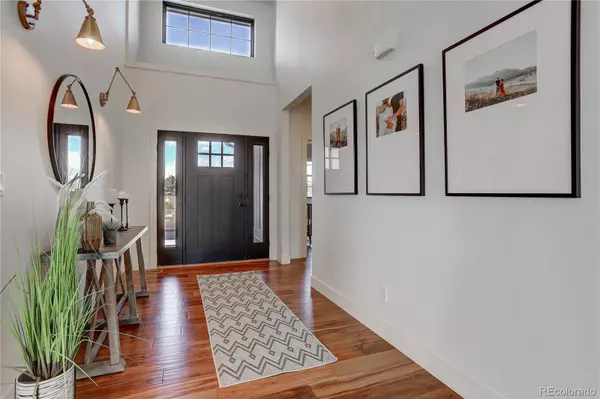$1,425,000
$1,195,000
19.2%For more information regarding the value of a property, please contact us for a free consultation.
4323 Malibu DR Berthoud, CO 80513
3 Beds
4 Baths
2,993 SqFt
Key Details
Sold Price $1,425,000
Property Type Single Family Home
Sub Type Single Family Residence
Listing Status Sold
Purchase Type For Sale
Square Footage 2,993 sqft
Price per Sqft $476
Subdivision Rainbow Lake Estates
MLS Listing ID 8104397
Sold Date 04/29/22
Style Traditional
Bedrooms 3
Full Baths 2
Half Baths 1
Three Quarter Bath 1
Condo Fees $500
HOA Fees $41/ann
HOA Y/N Yes
Abv Grd Liv Area 2,993
Originating Board recolorado
Year Built 2019
Annual Tax Amount $3,664
Tax Year 2021
Lot Size 2 Sqft
Acres 2.01
Property Description
Located at the base of the beautiful foothills in the highly sought after Rainbow Lake Estates - just minutes from Carter Lake! This is a rare opportunity to own this like new custom built Modern farmhouse located on 2 acres in Berthoud with gorgeous mountain views! Stunning is truly the best way to describe this spectacular home! From the moment you enter, you will see all the custom touches this home has to offer! Shiplap ceilings, hand carved wood beams, custom iron handrails, and hand scraped wood floors. Spectacular kitchen with custom center island wrapped in black shiplap, high end appliances including an induction cooktop with retractable vent, walk in pantry and double patio doors off the kitchen lead to the covered patio to take in the views and sunsets! Main floor master suite features soaker tub, herringbone tile, heated floors and large walk in closet with built in organizers. Huge bonus room on upper level that can be used as an office, play room, tv room - the possibilities are endless. The bright and beautiful open floor plan also includes a full basement ready to finish as you like. Tankless hot water heater, two AC units. Full laundry and mudroom room. 3 car garage is fully insulated and has epoxy flooring, Tesla EV Charger, gas snub to add a heater, cabinets, workbench and tire racks are all included. Fiber optic internet and the whole house is wired on CAT5 ethernet. Professionally landscaped with wifi sprinkler system and drip system to every plant and tree on the lot. Nest Security cameras on every side of the home along with a nest thermostat and doorbell are also included. Come take a look at this stunning home, soak up the views and make it yours!
Location
State CO
County Larimer
Zoning FA1
Rooms
Basement Bath/Stubbed, Full, Unfinished
Main Level Bedrooms 2
Interior
Interior Features Ceiling Fan(s), Eat-in Kitchen, Entrance Foyer, Five Piece Bath, High Ceilings, High Speed Internet, Kitchen Island, Open Floorplan, Pantry, Primary Suite, Smart Thermostat, Smoke Free, Utility Sink, Walk-In Closet(s)
Heating Forced Air
Cooling Central Air
Flooring Carpet, Wood
Fireplaces Number 1
Fireplaces Type Family Room, Gas
Fireplace Y
Appliance Cooktop, Dishwasher, Disposal, Double Oven, Dryer, Microwave, Refrigerator, Tankless Water Heater, Washer
Exterior
Garage Electric Vehicle Charging Station(s), Exterior Access Door, Finished, Floor Coating, Insulated Garage, Storage
Garage Spaces 3.0
Fence None
View Mountain(s)
Roof Type Composition
Total Parking Spaces 3
Garage Yes
Building
Lot Description Landscaped, Sprinklers In Front, Sprinklers In Rear
Sewer Septic Tank
Water Public
Level or Stories Two
Structure Type Frame
Schools
Elementary Schools Berthoud
Middle Schools Turner
High Schools Berthoud
School District Thompson R2-J
Others
Senior Community No
Ownership Individual
Acceptable Financing Cash, Conventional, Jumbo
Listing Terms Cash, Conventional, Jumbo
Special Listing Condition None
Read Less
Want to know what your home might be worth? Contact us for a FREE valuation!

Our team is ready to help you sell your home for the highest possible price ASAP

© 2024 METROLIST, INC., DBA RECOLORADO® – All Rights Reserved
6455 S. Yosemite St., Suite 500 Greenwood Village, CO 80111 USA
Bought with Colorado Safari Properties, LLC






