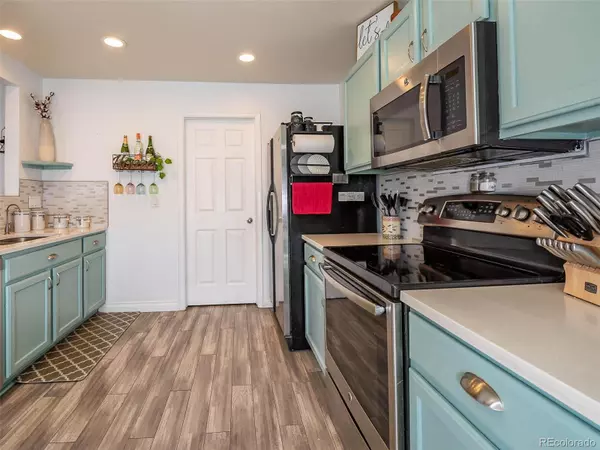$500,000
$485,000
3.1%For more information regarding the value of a property, please contact us for a free consultation.
15974 E Nichols PL Englewood, CO 80112
3 Beds
3 Baths
1,488 SqFt
Key Details
Sold Price $500,000
Property Type Multi-Family
Sub Type Multi-Family
Listing Status Sold
Purchase Type For Sale
Square Footage 1,488 sqft
Price per Sqft $336
Subdivision Southcreek
MLS Listing ID 1594131
Sold Date 05/19/22
Style Contemporary
Bedrooms 3
Full Baths 2
Half Baths 1
Condo Fees $21
HOA Fees $21/mo
HOA Y/N Yes
Abv Grd Liv Area 1,488
Originating Board recolorado
Year Built 2001
Annual Tax Amount $2,970
Tax Year 2021
Acres 0.11
Property Description
You can't beat the location in South Creek! This cute three bedroom three bathroom townhouse/paired home with a large fenced yard checks all the boxes. This updated townhouse has a spacious great room as you walk in the front door that is open to the kitchen. The updated kitchen with quartz countertops, glass tiled backsplash, stainless steel appliances, a pantry for extra storage, and room for a large kitchen table. A convenient main floor laundry room is off the garage. All bathrooms are updated, and the flooring is all hard surface on the main floor. Upstairs you will find three spacious bedrooms, two with walk in closets. The primary bedroom is large enough to make a place for a home office if needed. New A/C and HVAC in this home. You are steps away from open space and Cherry Creek trail. Close to RTD bus park 'n ride on Jordan and Lincoln, shopping, restaurants, and a short commute to the Denver Tech Center. Hurry this home will not last!
Location
State CO
County Arapahoe
Zoning RES
Interior
Interior Features Ceiling Fan(s), Eat-in Kitchen, Open Floorplan, Pantry, Quartz Counters, Smoke Free, Vaulted Ceiling(s), Walk-In Closet(s)
Heating Forced Air
Cooling Central Air
Flooring Carpet, Vinyl
Fireplace N
Appliance Cooktop, Dishwasher, Disposal, Microwave, Oven, Refrigerator
Exterior
Exterior Feature Private Yard
Garage Concrete
Garage Spaces 2.0
Fence Full
Roof Type Composition
Total Parking Spaces 2
Garage Yes
Building
Sewer Public Sewer
Level or Stories Two
Structure Type Concrete, Frame, Wood Siding
Schools
Elementary Schools Red Hawk Ridge
Middle Schools Liberty
High Schools Grandview
School District Cherry Creek 5
Others
Senior Community No
Ownership Individual
Acceptable Financing Cash, Conventional, FHA, VA Loan
Listing Terms Cash, Conventional, FHA, VA Loan
Special Listing Condition None
Read Less
Want to know what your home might be worth? Contact us for a FREE valuation!

Our team is ready to help you sell your home for the highest possible price ASAP

© 2024 METROLIST, INC., DBA RECOLORADO® – All Rights Reserved
6455 S. Yosemite St., Suite 500 Greenwood Village, CO 80111 USA
Bought with 8z Real Estate






