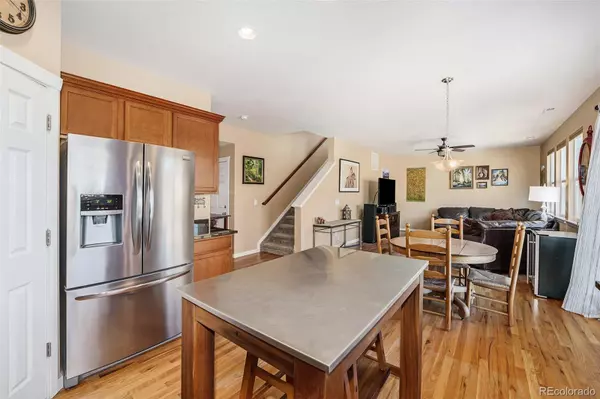$815,000
$835,000
2.4%For more information regarding the value of a property, please contact us for a free consultation.
5783 Devils Head CT Golden, CO 80403
4 Beds
3 Baths
2,420 SqFt
Key Details
Sold Price $815,000
Property Type Single Family Home
Sub Type Single Family Residence
Listing Status Sold
Purchase Type For Sale
Square Footage 2,420 sqft
Price per Sqft $336
Subdivision Wildhorse Ranch
MLS Listing ID 7743466
Sold Date 05/06/22
Style Contemporary
Bedrooms 4
Full Baths 2
Half Baths 1
Condo Fees $102
HOA Fees $102/mo
HOA Y/N Yes
Abv Grd Liv Area 2,420
Originating Board recolorado
Year Built 2013
Annual Tax Amount $3,241
Tax Year 2020
Acres 0.12
Property Description
Sought after 4 bedroom home in Golden just steps to the trails at North Table Mountain. The main level has beautiful wood floors, updated kitchen with granite and stainless steel appliances, open kitchen living concept with natural light, extra dining area or living space and a half bath. Upstairs, you will find 4 bedrooms and a loft with the primary bedroom boasting mountain views, full 5 piece bath, double sinks and large walk in closet. The loft offers flex space for an extra living area or office. Other features include upstairs laundry, views of North Table Mountain and the foothills. Extra storage space is located in the 4ft crawlspace under the home accessed through the garage. The garage also includes an EV charging station as well as creative bike storage. If you are looking for access to Golden, North Table Mountain and the numerous biking and hiking trails in every direction, it does not get much better than this for the price! For a video tour, type 5783 Devils Head Ct into youtube.
Location
State CO
County Jefferson
Zoning SFR
Rooms
Basement Crawl Space
Interior
Interior Features Eat-in Kitchen, Five Piece Bath, Granite Counters, Smoke Free, Walk-In Closet(s)
Heating Forced Air
Cooling Central Air
Flooring Carpet, Tile, Wood
Fireplace N
Appliance Dishwasher, Disposal, Dryer, Microwave, Oven, Range, Refrigerator, Sump Pump, Washer
Exterior
Parking Features 220 Volts
Garage Spaces 2.0
Utilities Available Cable Available, Electricity Available, Electricity Connected, Natural Gas Available, Phone Available
Roof Type Composition
Total Parking Spaces 2
Garage Yes
Building
Lot Description Cul-De-Sac, Mountainous, Sprinklers In Front, Sprinklers In Rear
Foundation Concrete Perimeter
Sewer Public Sewer
Water Public
Level or Stories Two
Structure Type Frame, Other
Schools
Elementary Schools Mitchell
Middle Schools Bell
High Schools Golden
School District Jefferson County R-1
Others
Senior Community No
Ownership Individual
Acceptable Financing 1031 Exchange, Cash, Conventional, FHA, VA Loan
Listing Terms 1031 Exchange, Cash, Conventional, FHA, VA Loan
Special Listing Condition None
Read Less
Want to know what your home might be worth? Contact us for a FREE valuation!

Our team is ready to help you sell your home for the highest possible price ASAP

© 2024 METROLIST, INC., DBA RECOLORADO® – All Rights Reserved
6455 S. Yosemite St., Suite 500 Greenwood Village, CO 80111 USA
Bought with Compass - Denver






