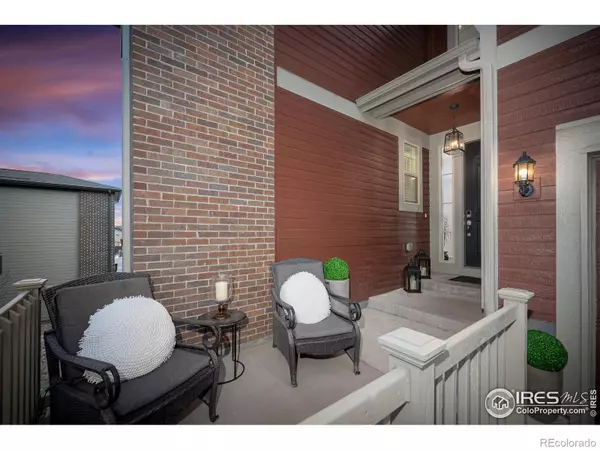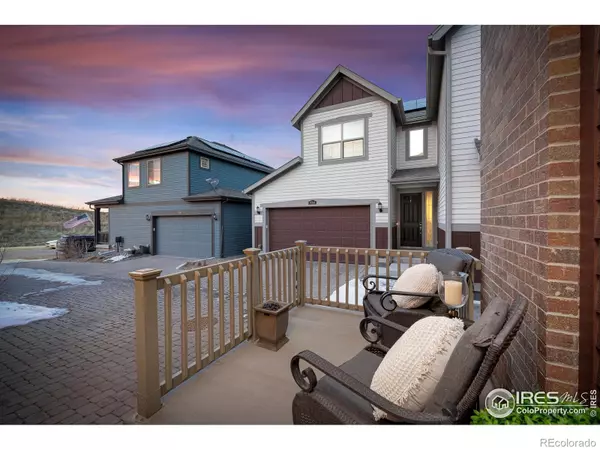$650,000
$675,000
3.7%For more information regarding the value of a property, please contact us for a free consultation.
9742 Meeker ST Littleton, CO 80125
4 Beds
3 Baths
2,367 SqFt
Key Details
Sold Price $650,000
Property Type Single Family Home
Sub Type Single Family Residence
Listing Status Sold
Purchase Type For Sale
Square Footage 2,367 sqft
Price per Sqft $274
Subdivision Sterling Ranch
MLS Listing ID IR959359
Sold Date 04/05/22
Style Contemporary
Bedrooms 4
Full Baths 1
Three Quarter Bath 2
HOA Y/N No
Abv Grd Liv Area 2,367
Originating Board recolorado
Year Built 2019
Annual Tax Amount $5,666
Tax Year 2020
Acres 0.07
Property Description
Open Concept great room! A master suite to die for! Custom front patio! Ten foot ceilings and 8 foot doors. Gas Stove, Stainless appliances, and solid slab granite counters. The covered deck has privacy screens and ceiling fans! The master suite is beautifully sized with huge windows, and trey ceilings. The ensuite bathroom has dual vanities and a separated water closet. Walk-in closet! Large loft upstairs offers a flex room. Additional storage in a cellar with extra head room. Shutter blinds throughout. Green features include an electric car charging station and the solar panels. Sterling Ranch provides homeowners access to private community amenities including a swimming pool, playground, hiking trails, and much more. Chatfield and Roxborough State Park are just a few miles as is UC Health and other top-rated hospitals. Plus, the Mineral stop on the light rail is nearby, providing easy access to downtown.
Location
State CO
County Douglas
Zoning PD
Rooms
Basement Crawl Space, Sump Pump
Main Level Bedrooms 1
Interior
Interior Features Kitchen Island, Open Floorplan, Pantry, Walk-In Closet(s)
Heating Forced Air
Cooling Ceiling Fan(s), Central Air
Flooring Vinyl
Fireplace N
Appliance Dishwasher, Dryer, Microwave, Oven, Refrigerator, Washer
Laundry In Unit
Exterior
Parking Features Oversized
Garage Spaces 2.0
Utilities Available Electricity Available, Natural Gas Available
Roof Type Composition
Total Parking Spaces 2
Garage Yes
Building
Lot Description Cul-De-Sac, Level
Water Public
Level or Stories Two
Structure Type Brick,Wood Frame
Schools
Elementary Schools Roxborough
Middle Schools Ranch View
High Schools Thunderridge
School District Douglas Re-1
Others
Ownership Individual
Acceptable Financing Cash, Conventional, FHA, VA Loan
Listing Terms Cash, Conventional, FHA, VA Loan
Read Less
Want to know what your home might be worth? Contact us for a FREE valuation!

Our team is ready to help you sell your home for the highest possible price ASAP

© 2024 METROLIST, INC., DBA RECOLORADO® – All Rights Reserved
6455 S. Yosemite St., Suite 500 Greenwood Village, CO 80111 USA
Bought with CO-OP Non-IRES






