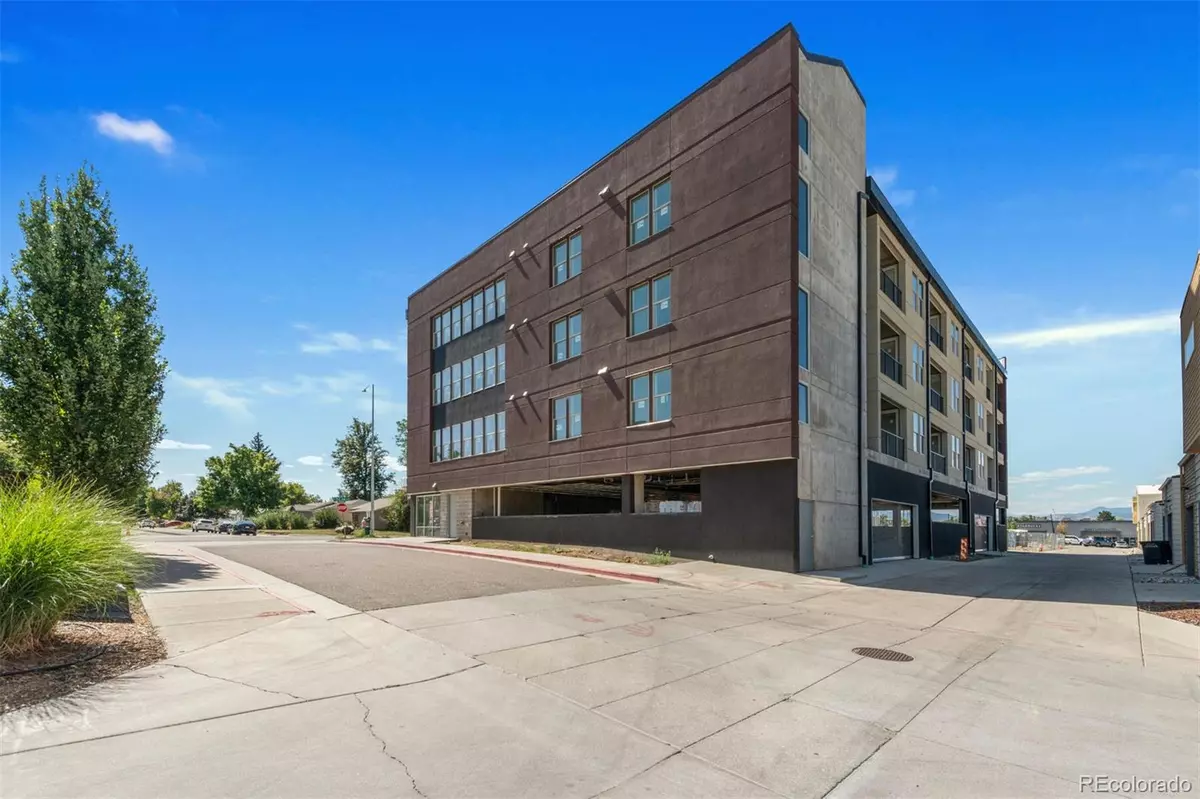$408,785
$406,900
0.5%For more information regarding the value of a property, please contact us for a free consultation.
2851 W 52nd AVE #302 Denver, CO 80221
1 Bed
1 Bath
776 SqFt
Key Details
Sold Price $408,785
Property Type Condo
Sub Type Condominium
Listing Status Sold
Purchase Type For Sale
Square Footage 776 sqft
Price per Sqft $526
Subdivision Chaffee Park
MLS Listing ID 4588512
Sold Date 03/30/22
Style Urban Contemporary
Bedrooms 1
Full Baths 1
Condo Fees $16
HOA Fees $16/mo
HOA Y/N Yes
Abv Grd Liv Area 776
Originating Board recolorado
Year Built 2020
Tax Year 2020
Property Description
Here’s your chance to live in the brand new Crescendo development in the up-and-coming Chaffee Park neighborhood. This one-bedroom, one-bath condo is perfect for a first-time homebuyer or someone looking to downsize. Close to Regis University and equidistant to both I-76 and I-70, this home offers an amazing northwest Denver location that is both close to downtown, yet offers easy access to the foothills and mountains. Bask in natural light from the windows that you can open, and enjoy the covered balcony that offers both mountain and streetscape views. Kitchen features include stainless steel appliances, quartz countertops, and plenty of cabinet space. The fully enclosed bedroom assures privacy, and you’ll love being able to access the inviting balcony. A large walk-in closet, a bathroom accessible from both the bedroom and kitchen are just a few of the features of this comfortable home. Enjoy being one of the first homeowners in this stylish, contemporary condo community with just eight condos per floor. This home comes with one dedicated parking space. The Crescendo at Aria preferred lender Synergy One is offering great mortgage rates. There are some affordable loan programs available to prospective buyers including down payment assistance and grants.
Location
State CO
County Denver
Rooms
Main Level Bedrooms 1
Interior
Interior Features No Stairs, Open Floorplan
Heating Forced Air, Natural Gas
Cooling Central Air
Fireplace N
Exterior
Exterior Feature Balcony
Garage Spaces 1.0
Roof Type Other
Total Parking Spaces 1
Garage No
Building
Lot Description Near Public Transit
Sewer Public Sewer
Level or Stories One
Structure Type Other
Schools
Elementary Schools Beach Court
Middle Schools Skinner
High Schools North
School District Denver 1
Others
Senior Community No
Ownership Builder
Acceptable Financing Cash, Conventional, VA Loan
Listing Terms Cash, Conventional, VA Loan
Special Listing Condition None
Pets Description Cats OK, Dogs OK
Read Less
Want to know what your home might be worth? Contact us for a FREE valuation!

Our team is ready to help you sell your home for the highest possible price ASAP

© 2024 METROLIST, INC., DBA RECOLORADO® – All Rights Reserved
6455 S. Yosemite St., Suite 500 Greenwood Village, CO 80111 USA
Bought with Corken + Company Real Estate Group, LLC






