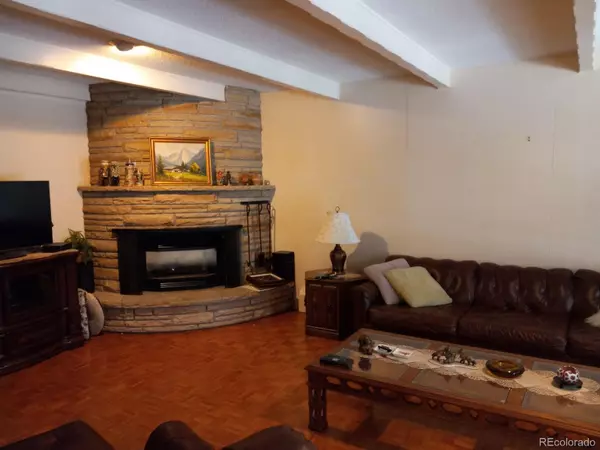$1,690,000
$1,200,000
40.8%For more information regarding the value of a property, please contact us for a free consultation.
3961 S Clermont ST Englewood, CO 80113
5 Beds
4 Baths
3,944 SqFt
Key Details
Sold Price $1,690,000
Property Type Single Family Home
Sub Type Single Family Residence
Listing Status Sold
Purchase Type For Sale
Square Footage 3,944 sqft
Price per Sqft $428
Subdivision Cherry Hills Village
MLS Listing ID 9939993
Sold Date 03/10/22
Style Mid-Century Modern
Bedrooms 5
Full Baths 2
Half Baths 1
Three Quarter Bath 1
HOA Y/N No
Abv Grd Liv Area 2,720
Originating Board recolorado
Year Built 1964
Annual Tax Amount $5,862
Tax Year 2020
Acres 0.39
Property Description
***Update**Seller is not allowing any more showings or offers. Currently reviewing offers and will sign off on Thursday,January 20.
Fantastic opportunity in the heart of Cherry Hills Village/Mansfield Hts. 1/2 Block to Highline Canal, Beautiful fully landscaped lot w/ mature trees and lovely perrenial gardens everywhere, sprinklere in front and back. This is an Estate Sale, lovingly maintained family home. Only the second owner! Needs FULL remodel/update but is still livable in current condition. Tons of possibilities to open up flr. plan! Gorgeous never refinished oak hardwood under carpet, Pella windows on main floor,3 sets of sliding glass doors to huge covered patio. Large kitchen, gorgeous bay windows in living and dining room, formal entry, solid core custom doors-very retro! Newer roof, new sewer line, mostly updated electrical and plumbing. Needs new boiler. Basement has tons of possibilities, great ceiling height and flr. plan. Huge mstr bedrm with sitting area, large walk in closet and five piece bath. great cozy family room with stunning stone curved gas fireplace, beamed ceiling and wet bar. Lovingly maintained and ready for a face lift! Please follow all Covid protocals and use hand sanitizer if touching any surfaces. Information in disclosures and listing may not be accurate therefore agent/buyer will need to verify. Property is vacant, Please be advised that there may be other agents showing at the same time!
Location
State CO
County Arapahoe
Rooms
Basement Crawl Space, Finished, Full
Main Level Bedrooms 4
Interior
Interior Features Breakfast Nook, Corian Counters, Eat-in Kitchen, Entrance Foyer, Five Piece Bath, Jet Action Tub, Primary Suite, Pantry, Smoke Free, Utility Sink, Walk-In Closet(s), Wet Bar
Heating Baseboard, Hot Water
Cooling None
Flooring Carpet, Parquet, Tile, Wood
Fireplaces Number 1
Fireplaces Type Family Room, Gas Log
Fireplace Y
Appliance Cooktop, Dishwasher, Disposal, Double Oven, Microwave, Refrigerator, Self Cleaning Oven
Exterior
Exterior Feature Garden
Garage Spaces 2.0
Fence Full
Roof Type Composition
Total Parking Spaces 2
Garage Yes
Building
Lot Description Level
Foundation Slab
Sewer Public Sewer
Water Public
Level or Stories One
Structure Type Brick
Schools
Elementary Schools Cherry Hills Village
Middle Schools West
High Schools Cherry Creek
School District Cherry Creek 5
Others
Senior Community No
Ownership Estate
Acceptable Financing Cash, Conventional
Listing Terms Cash, Conventional
Special Listing Condition None
Read Less
Want to know what your home might be worth? Contact us for a FREE valuation!

Our team is ready to help you sell your home for the highest possible price ASAP

© 2024 METROLIST, INC., DBA RECOLORADO® – All Rights Reserved
6455 S. Yosemite St., Suite 500 Greenwood Village, CO 80111 USA
Bought with LoKation Real Estate






