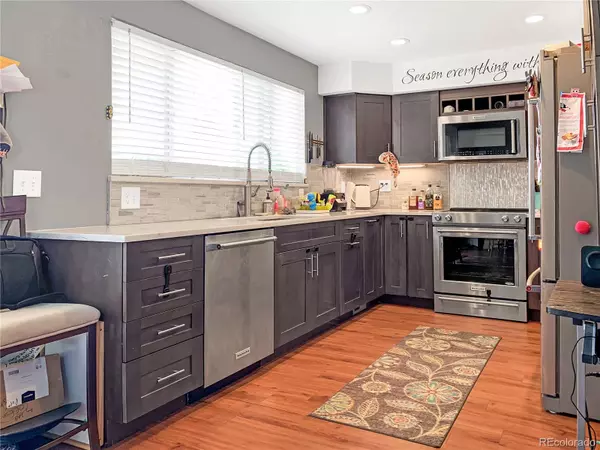$432,500
$425,000
1.8%For more information regarding the value of a property, please contact us for a free consultation.
4379 E Maplewood WAY Centennial, CO 80121
3 Beds
2 Baths
1,336 SqFt
Key Details
Sold Price $432,500
Property Type Multi-Family
Sub Type Multi-Family
Listing Status Sold
Purchase Type For Sale
Square Footage 1,336 sqft
Price per Sqft $323
Subdivision Rembrandt Place
MLS Listing ID 5969824
Sold Date 03/07/22
Bedrooms 3
Full Baths 1
Half Baths 1
Condo Fees $308
HOA Fees $308/mo
HOA Y/N Yes
Abv Grd Liv Area 1,336
Originating Board recolorado
Year Built 1974
Annual Tax Amount $2,277
Tax Year 2020
Property Description
LOCATION< LOCATION< LOCATION!!! Suburban Townhouse on the Greenbelt, This beautiful wider end unit welcomes you to an inviting living room that flows into the dining area and updated remodeled gourmet kitchen. Foodies welcome! Quartz countertops, Shaker style cabinets, newer stainless steel appliances, convection oven, convection microwave, three-rack dishwasher. Newer windows throughout, offers a ton of light and a large window overlooking the back patio. Upper floor has 2 bedrooms and the primary bedroom. Upper Master bedroom features a balcony, dressing area & walk-in closet. Full bath has two entrances and extra storage. Retreat to the large basement on cold nights to warm up next to the fireplace while watching your favorite movie. Large laundry room/storage area is also in the basement. Quiet community, close to upscale shopping, dining, and a few miles from DTC and I-25.This home has it all, ready for you to make it your own!
Location
State CO
County Arapahoe
Rooms
Basement Finished, Full
Interior
Interior Features Eat-in Kitchen, Smoke Free, Vaulted Ceiling(s), Walk-In Closet(s), Wired for Data
Heating Forced Air, Natural Gas
Cooling Central Air
Flooring Carpet, Tile
Fireplaces Number 1
Fireplaces Type Family Room
Fireplace Y
Appliance Dryer, Microwave, Oven, Refrigerator, Washer
Exterior
Exterior Feature Balcony
Pool Outdoor Pool
Utilities Available Cable Available
Roof Type Composition
Total Parking Spaces 2
Garage No
Building
Foundation Slab
Sewer Public Sewer
Water Public
Level or Stories Two
Structure Type Vinyl Siding
Schools
Elementary Schools Peabody
Middle Schools Newton
High Schools Littleton
School District Littleton 6
Others
Senior Community No
Ownership Individual
Acceptable Financing Cash, Conventional, FHA, VA Loan
Listing Terms Cash, Conventional, FHA, VA Loan
Special Listing Condition None
Read Less
Want to know what your home might be worth? Contact us for a FREE valuation!

Our team is ready to help you sell your home for the highest possible price ASAP

© 2024 METROLIST, INC., DBA RECOLORADO® – All Rights Reserved
6455 S. Yosemite St., Suite 500 Greenwood Village, CO 80111 USA
Bought with Equity Colorado Real Estate






