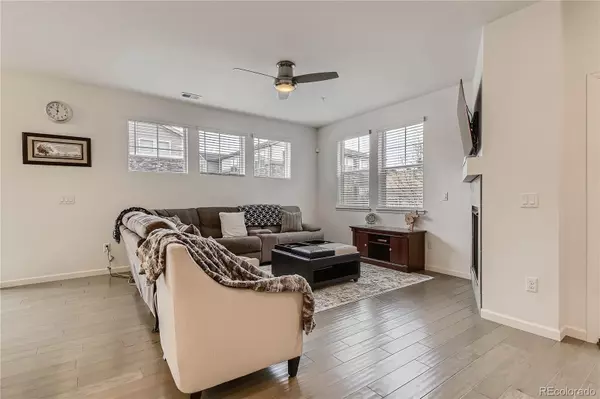$503,000
$495,000
1.6%For more information regarding the value of a property, please contact us for a free consultation.
24906 E Calhoun PL #B Aurora, CO 80016
3 Beds
3 Baths
1,786 SqFt
Key Details
Sold Price $503,000
Property Type Condo
Sub Type Condominium
Listing Status Sold
Purchase Type For Sale
Square Footage 1,786 sqft
Price per Sqft $281
Subdivision Villas At Wheatlands
MLS Listing ID 8232108
Sold Date 01/13/22
Style Contemporary
Bedrooms 3
Full Baths 2
Half Baths 1
Condo Fees $241
HOA Fees $241/mo
HOA Y/N Yes
Abv Grd Liv Area 1,786
Originating Board recolorado
Year Built 2018
Annual Tax Amount $3,458
Tax Year 2020
Acres 0.03
Property Description
EXTREMELY WELL KEPT, better than new, OPEN and BRIGHT, nearly new home in the Wheatlands. BUILDERS HIGHEST UPGRADE PACKAGE, QUARTZ COUNTERS IN KITCHEN AND ALL BATHROOMS. Beautiful finished garage with EPOXY floor. Oversized laundry closet on main floor and an AMAZING Huge PANTRY TOO. Kitchen GREAT ROOM is perfect for entertaining. UPSTAIRS is the MASTER SUITE with very large 5 PIECE BATH and a GIANT CLOSET. Also, there are two more AMPLE SIZED BEDROOMS and an additional FULL GUEST BATHROOM in the hallway. THE ASSOCIATION ALSO INCLUDES USE OF THE NEW YMCA CENTER.
BE SURE TO CHECK OUT THE VERY LARGE STAMPED CONCRETE PATIO......VERY UNUSUAL, PERFECT FOR BARBECUES ETC......
DON'T FORGET THE COMMUNITY POOL and CLUBHOUSE TOO. Fantastic location, easy access to HIGHWAYS, SOUTHLANDS SHOPPING AND RESTAURANTS, ITS ALL VERY CONVENIENT.
Location
State CO
County Arapahoe
Zoning Res
Rooms
Basement Crawl Space
Interior
Interior Features Kitchen Island, Primary Suite, Pantry, Quartz Counters
Heating Forced Air
Cooling Central Air
Flooring Carpet, Tile, Wood
Fireplaces Number 1
Fireplaces Type Gas, Gas Log, Living Room
Fireplace Y
Appliance Dishwasher, Disposal, Gas Water Heater, Microwave, Range, Refrigerator
Exterior
Exterior Feature Rain Gutters
Garage Concrete, Floor Coating, Insulated Garage, Lighted
Garage Spaces 2.0
Pool Outdoor Pool
Utilities Available Cable Available, Electricity Connected, Internet Access (Wired), Natural Gas Connected
Roof Type Composition
Total Parking Spaces 2
Garage Yes
Building
Lot Description Greenbelt, Landscaped
Foundation Slab
Sewer Public Sewer
Water Public
Level or Stories Two
Structure Type Brick, Frame, Stone, Wood Siding
Schools
Elementary Schools Pine Ridge
Middle Schools Infinity
High Schools Cherokee Trail
School District Cherry Creek 5
Others
Senior Community No
Ownership Individual
Acceptable Financing Cash, Conventional, FHA, VA Loan
Listing Terms Cash, Conventional, FHA, VA Loan
Special Listing Condition None
Pets Description Cats OK, Dogs OK
Read Less
Want to know what your home might be worth? Contact us for a FREE valuation!

Our team is ready to help you sell your home for the highest possible price ASAP

© 2024 METROLIST, INC., DBA RECOLORADO® – All Rights Reserved
6455 S. Yosemite St., Suite 500 Greenwood Village, CO 80111 USA
Bought with Colorado Home Realty






