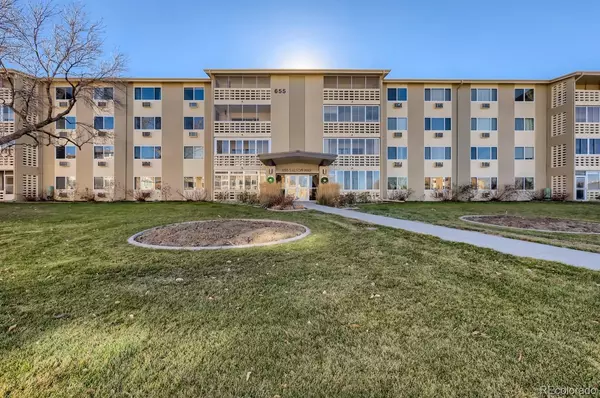$215,000
$205,000
4.9%For more information regarding the value of a property, please contact us for a free consultation.
655 S Alton WAY #3A Denver, CO 80247
2 Beds
2 Baths
1,200 SqFt
Key Details
Sold Price $215,000
Property Type Multi-Family
Sub Type Multi-Family
Listing Status Sold
Purchase Type For Sale
Square Footage 1,200 sqft
Price per Sqft $179
Subdivision Windsor Gardens
MLS Listing ID 4428259
Sold Date 12/29/21
Bedrooms 2
Full Baths 1
Three Quarter Bath 1
Condo Fees $502
HOA Fees $502/mo
HOA Y/N Yes
Abv Grd Liv Area 1,200
Originating Board recolorado
Year Built 1969
Annual Tax Amount $1,100
Tax Year 2020
Property Description
Welcome home to Windsor Gardens! Wonderful ground floor unit in one of Denver's most pristine and largest sprawling 55+ communities. With a little care, this light and bright home with 2 generously sized bedrooms, 2 bathrooms, and an enclosed patio have the potential to be a stunner. Including one garage space and all the amenities Windsor Gardens has to offer, don't miss your opportunity to join this thriving active adult community. The luxury of having a separate ground floor entrance enables your easy access to the community trails located directly behind the building, perfect for walks on those magically sunny Colorado days. Joining this bustling community allows you access to the clubhouse, golf course, pools, sauna, restaurants, craft & meeting rooms, and library. As a bonus, there is an 8 person 24 hour Community Response team. Easy access to Denver, shops, restaurants, and major chain retail stores. Don't miss your opportunity to take advantage of this outstanding community where you can meet, participate, and create everything you hoped for in your new home.
Location
State CO
County Denver
Zoning O-1
Rooms
Main Level Bedrooms 2
Interior
Interior Features Ceiling Fan(s), No Stairs, Open Floorplan, Walk-In Closet(s)
Heating Baseboard
Cooling Air Conditioning-Room
Fireplace N
Appliance Dishwasher, Microwave, Oven, Range
Laundry Common Area
Exterior
Garage Spaces 1.0
Roof Type Unknown
Total Parking Spaces 1
Garage No
Building
Lot Description Near Public Transit
Sewer Public Sewer
Water Public
Level or Stories One
Structure Type Brick, Concrete
Schools
Elementary Schools Place
Middle Schools Place
High Schools George Washington
School District Denver 1
Others
Senior Community Yes
Ownership Estate
Acceptable Financing Cash, Conventional, FHA, VA Loan
Listing Terms Cash, Conventional, FHA, VA Loan
Special Listing Condition None
Read Less
Want to know what your home might be worth? Contact us for a FREE valuation!

Our team is ready to help you sell your home for the highest possible price ASAP

© 2024 METROLIST, INC., DBA RECOLORADO® – All Rights Reserved
6455 S. Yosemite St., Suite 500 Greenwood Village, CO 80111 USA
Bought with HOLLERMEIER REALTY






