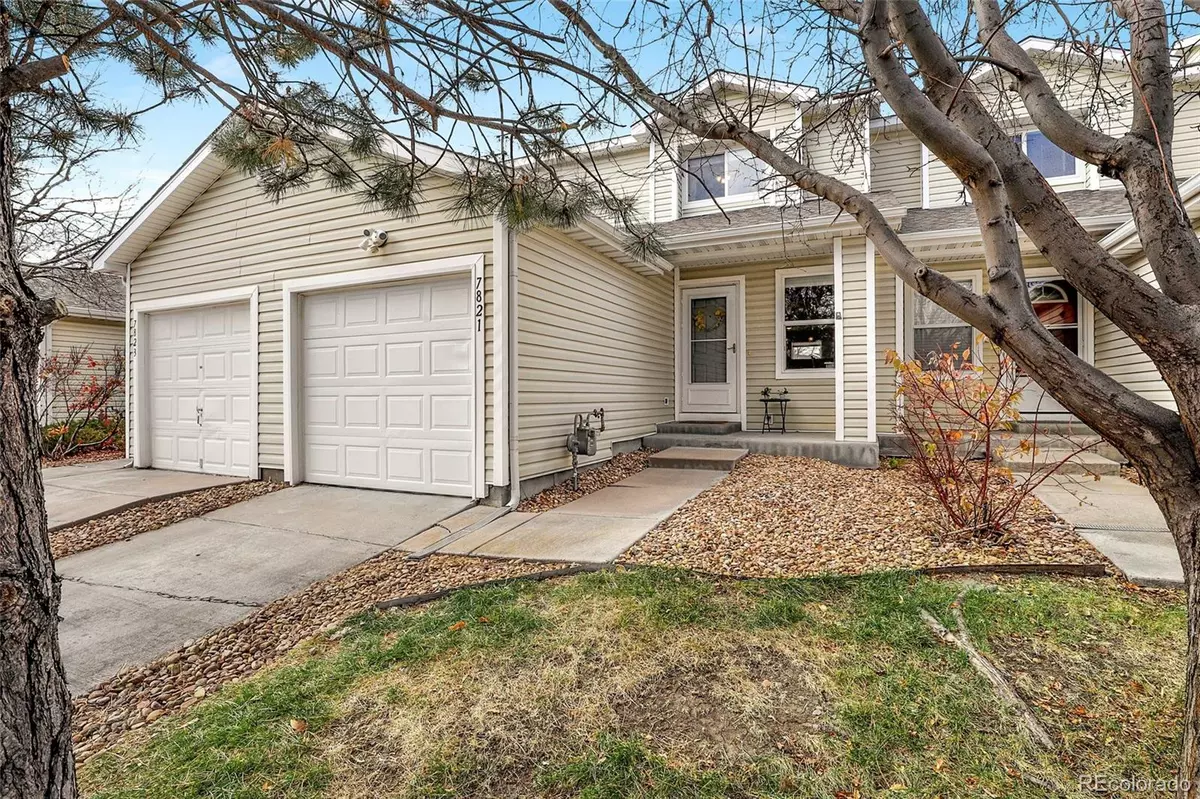$385,000
$370,000
4.1%For more information regarding the value of a property, please contact us for a free consultation.
7821 S Kittredge CIR Englewood, CO 80112
2 Beds
1 Bath
1,228 SqFt
Key Details
Sold Price $385,000
Property Type Multi-Family
Sub Type Multi-Family
Listing Status Sold
Purchase Type For Sale
Square Footage 1,228 sqft
Price per Sqft $313
Subdivision Southcreek
MLS Listing ID 9587602
Sold Date 12/15/21
Bedrooms 2
Full Baths 1
Condo Fees $22
HOA Fees $22/mo
HOA Y/N Yes
Abv Grd Liv Area 1,228
Originating Board recolorado
Year Built 2000
Annual Tax Amount $2,400
Tax Year 2020
Acres 0.04
Property Description
Two-bedroom townhome with private backyard and attached garage makes this the perfect unit. Updated kitchen and bathroom, appliances, and paint throughout! Enjoy the pet or book nook under the staircase and spacious bedrooms. Turf backyard offers low maintenance upkeep and is only one year old. This one won't last! In the event of multiple offers, listing agent will inform of offer deadline via Showingtime. Ideal closing date would be anytime between December 16-20, 2021. No Lease-Back needed!
Location
State CO
County Arapahoe
Rooms
Basement Crawl Space
Interior
Interior Features Ceiling Fan(s), Granite Counters
Heating Forced Air, Natural Gas
Cooling None
Flooring Carpet, Tile
Fireplace N
Appliance Dishwasher, Microwave, Oven, Refrigerator
Laundry Laundry Closet
Exterior
Exterior Feature Lighting, Private Yard
Garage Spaces 1.0
Fence Full
Utilities Available Electricity Connected
Roof Type Composition
Total Parking Spaces 1
Garage Yes
Building
Sewer Public Sewer
Water Public
Level or Stories Two
Structure Type Vinyl Siding
Schools
Elementary Schools Red Hawk Ridge
Middle Schools Liberty
High Schools Grandview
School District Cherry Creek 5
Others
Senior Community No
Ownership Individual
Acceptable Financing Cash, Conventional, FHA, VA Loan
Listing Terms Cash, Conventional, FHA, VA Loan
Special Listing Condition None
Read Less
Want to know what your home might be worth? Contact us for a FREE valuation!

Our team is ready to help you sell your home for the highest possible price ASAP

© 2024 METROLIST, INC., DBA RECOLORADO® – All Rights Reserved
6455 S. Yosemite St., Suite 500 Greenwood Village, CO 80111 USA
Bought with Your Castle Realty LLC






