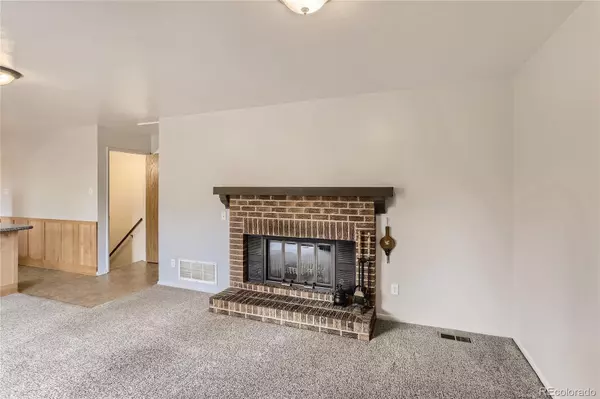$620,000
$632,000
1.9%For more information regarding the value of a property, please contact us for a free consultation.
2424 S Cole WAY Lakewood, CO 80228
4 Beds
3 Baths
2,279 SqFt
Key Details
Sold Price $620,000
Property Type Single Family Home
Sub Type Single Family Residence
Listing Status Sold
Purchase Type For Sale
Square Footage 2,279 sqft
Price per Sqft $272
Subdivision Green Mountain
MLS Listing ID 7232742
Sold Date 12/30/21
Style Traditional
Bedrooms 4
Full Baths 1
Three Quarter Bath 2
HOA Y/N No
Abv Grd Liv Area 1,477
Originating Board recolorado
Year Built 1979
Annual Tax Amount $2,009
Tax Year 2020
Acres 0.18
Property Description
Prime Opportunity in Green Mountain Village! Updated/Remodeled Ranch-Style Home Impeccably Cared for by Original Owners. This Lovely Home Features a Remodeled Kitchen w/ Silestone Counters, Birch Cabinets and Wainscot wall trim; Main Floor Master w/ Remodeled Bath Featuring Granite Counter, Birch Vanity and Custom Tiled Shower. The Tastefully Finished Basement Boasts a Large Family Room/Den, Legal Bedroom, ¾ Bath, Remodeled Laundry w/White Cabinets and Deep Sink + Add’l Storage Room. Other Special Features include: Hi-Efficiency Furnace, Central A/C, Charming Family Room w/ Wood-Burning Fireplace; Private Backyard w/ Large Concrete Patio, Retractable Awning and Mature Landscaping; Auto-Sprinkler System, Newer Roof and Exterior Paint, Energy-Efficient Double-Pane Vinyl Windows, Attached 2-Car Garage is Oversize (deep) with built-in Shelving. EZ Access to Miles of Trails, Green Mtn Park, Highways, Mountains, Shopping, Schools.
Location
State CO
County Jefferson
Rooms
Basement Finished, Full
Main Level Bedrooms 3
Interior
Interior Features Smoke Free, Stone Counters, Utility Sink
Heating Forced Air, Natural Gas
Cooling Central Air
Flooring Carpet, Tile
Fireplaces Number 1
Fireplaces Type Family Room
Fireplace Y
Appliance Dishwasher, Microwave, Oven, Range, Refrigerator
Exterior
Exterior Feature Private Yard
Garage Concrete, Lighted
Garage Spaces 2.0
Fence Full
Utilities Available Cable Available, Electricity Connected, Natural Gas Connected, Phone Available
Roof Type Composition
Total Parking Spaces 2
Garage Yes
Building
Lot Description Level, Sprinklers In Front, Sprinklers In Rear
Foundation Slab
Sewer Public Sewer
Water Public
Level or Stories One
Structure Type Brick, Frame
Schools
Elementary Schools Rooney Ranch
Middle Schools Dunstan
High Schools Green Mountain
School District Jefferson County R-1
Others
Senior Community No
Ownership Estate
Acceptable Financing Cash, Conventional, FHA, VA Loan
Listing Terms Cash, Conventional, FHA, VA Loan
Special Listing Condition None
Pets Description Cats OK, Dogs OK
Read Less
Want to know what your home might be worth? Contact us for a FREE valuation!

Our team is ready to help you sell your home for the highest possible price ASAP

© 2024 METROLIST, INC., DBA RECOLORADO® – All Rights Reserved
6455 S. Yosemite St., Suite 500 Greenwood Village, CO 80111 USA
Bought with RE/MAX ALLIANCE






