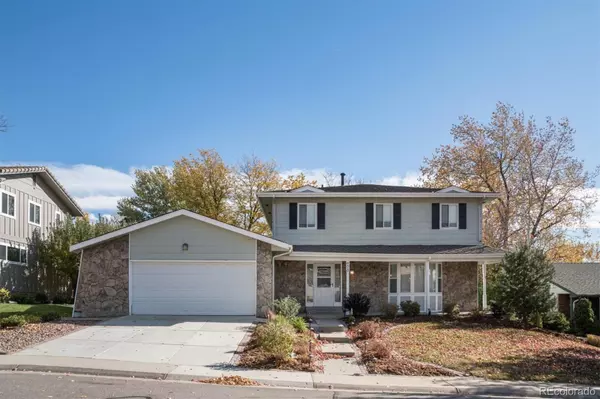$775,000
$745,000
4.0%For more information regarding the value of a property, please contact us for a free consultation.
6510 S Locust WAY Centennial, CO 80111
4 Beds
4 Baths
2,528 SqFt
Key Details
Sold Price $775,000
Property Type Single Family Home
Sub Type Single Family Residence
Listing Status Sold
Purchase Type For Sale
Square Footage 2,528 sqft
Price per Sqft $306
Subdivision Cherry Park
MLS Listing ID 5495405
Sold Date 12/10/21
Style Traditional
Bedrooms 4
Full Baths 2
Half Baths 1
Three Quarter Bath 1
Condo Fees $50
HOA Fees $4/ann
HOA Y/N Yes
Abv Grd Liv Area 1,970
Originating Board recolorado
Year Built 1976
Annual Tax Amount $3,383
Tax Year 2020
Acres 0.21
Property Description
This wonderful home has been updated throughout. Located just a short walk from Cherry Park with a pool, kids splash park, tennis courts and hiking trail. There are new kitchen cabinets with quartz counters and tile backsplash. Enjoy the view of the huge lovely landscaped backyard from your kitchen window. New paint and carpet on the first two levels. The baths have all been updated with new vanities, quartz counters, sinks and faucets. There’s new lighting in kitchen, dining room, breakfast nook, entry and hallway. All bedrooms feature ceiling fans. Besides central air here’s a whole house attic fan to save on energy costs. The family room with its vaulted ceiling has custom built in cabinets and a gas fireplace with slate surround. Upstairs are four spacious bedrooms. The primary bedroom faces west and offers mountain views. The bonus room in the basement with garden level windows could be used as an au pair suite, playroom or entertainment area. There’s a wet bar and beverage frig as well. The large back yard is perfect for enjoying our Colorado weather with both covered and uncovered patios, beautiful perennials like daylilies, lavender, zebra grasses and raised strawberry beds. The kids play gym stays. Located in the highly acclaimed Cherry Creek 5 School District. Conveniently located to the Denver Tech Center, light rail, I-25 and Park Meadows shopping.
Location
State CO
County Arapahoe
Rooms
Basement Bath/Stubbed, Crawl Space, Finished, Interior Entry, Partial
Interior
Interior Features Breakfast Nook, Built-in Features, Ceiling Fan(s), Eat-in Kitchen, Entrance Foyer, Five Piece Bath, Primary Suite, Pantry, Quartz Counters, Radon Mitigation System, Smart Thermostat, Smoke Free, Vaulted Ceiling(s), Wet Bar
Heating Forced Air, Natural Gas
Cooling Attic Fan, Central Air
Flooring Carpet, Tile, Wood
Fireplaces Number 1
Fireplaces Type Gas, Gas Log
Fireplace Y
Appliance Cooktop, Dishwasher, Dryer, Gas Water Heater, Microwave, Oven, Refrigerator, Self Cleaning Oven, Washer
Exterior
Exterior Feature Lighting, Playground, Private Yard
Garage Concrete, Dry Walled
Garage Spaces 2.0
Fence Full
Utilities Available Cable Available, Electricity Connected, Internet Access (Wired), Natural Gas Available
Roof Type Composition
Total Parking Spaces 2
Garage Yes
Building
Lot Description Landscaped, Sprinklers In Front, Sprinklers In Rear
Foundation Concrete Perimeter
Sewer Public Sewer
Water Public
Level or Stories Two
Structure Type Frame, Wood Siding
Schools
Elementary Schools Heritage
Middle Schools West
High Schools Cherry Creek
School District Cherry Creek 5
Others
Senior Community No
Ownership Individual
Acceptable Financing Cash, Conventional, VA Loan
Listing Terms Cash, Conventional, VA Loan
Special Listing Condition None
Pets Description Yes
Read Less
Want to know what your home might be worth? Contact us for a FREE valuation!

Our team is ready to help you sell your home for the highest possible price ASAP

© 2024 METROLIST, INC., DBA RECOLORADO® – All Rights Reserved
6455 S. Yosemite St., Suite 500 Greenwood Village, CO 80111 USA
Bought with Compass - Denver






