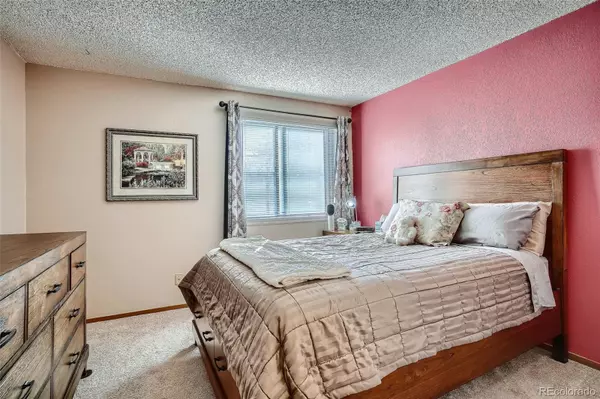$285,000
$270,000
5.6%For more information regarding the value of a property, please contact us for a free consultation.
12368 W Nevada PL #202 Lakewood, CO 80228
2 Beds
2 Baths
913 SqFt
Key Details
Sold Price $285,000
Property Type Condo
Sub Type Condominium
Listing Status Sold
Purchase Type For Sale
Square Footage 913 sqft
Price per Sqft $312
Subdivision Shadow Hills
MLS Listing ID 6592032
Sold Date 12/15/21
Bedrooms 2
Full Baths 2
Condo Fees $195
HOA Fees $195/mo
HOA Y/N Yes
Abv Grd Liv Area 913
Originating Board recolorado
Year Built 1984
Annual Tax Amount $1,442
Tax Year 2020
Property Description
This 2 bedroom, 2 bathroom condo is ready for new owners! The living room features a cozy wood-burning fireplace, perfect for cozying up to on our cooler Colorado days. The open layout provides enough space for a dining room that is set just off the kitchen that is flooded with natural light from the floor to ceiling windows and sliding glass doors leading to your private balcony. The primary bedroom offers a walk-in closet and ensuite with an oversized soaking tub, ideal for relaxing after a long day. This unit includes a reserved parking space, conveniently located in front of the unit. Easy access to the light rail and public transportation as well as tons of parks and open spaces. Just 20 minutes from downtown, 15 minutes to Belmar Shopping District, this home is centrally located and waiting for you! At this price point, this unit won't be on the market long. Please note, the home does have a slight smokey smell, but the homeowner/Seller has NEVER smoked in the home. Unfortunately, there are other smokers within the building. The Seller to provide Buyer with a $1000 carpet allowance.
Location
State CO
County Jefferson
Rooms
Main Level Bedrooms 2
Interior
Interior Features Ceiling Fan(s), Entrance Foyer, Laminate Counters, Primary Suite, No Stairs, Pantry, Smoke Free, Walk-In Closet(s)
Heating Electric, Forced Air
Cooling Central Air
Flooring Carpet, Linoleum
Fireplaces Number 1
Fireplaces Type Living Room, Wood Burning
Fireplace Y
Appliance Dishwasher, Disposal, Dryer, Electric Water Heater, Microwave, Oven, Refrigerator, Self Cleaning Oven, Washer
Laundry In Unit, Laundry Closet
Exterior
Exterior Feature Balcony, Lighting, Rain Gutters
Garage Guest
Fence None
Utilities Available Cable Available, Electricity Available
Roof Type Composition
Total Parking Spaces 1
Garage No
Building
Lot Description Near Public Transit
Sewer Public Sewer
Water Public
Level or Stories One
Structure Type Brick, Wood Siding
Schools
Elementary Schools Green Mountain
Middle Schools Dunstan
High Schools Green Mountain
School District Jefferson County R-1
Others
Senior Community No
Ownership Individual
Acceptable Financing Cash, Conventional, FHA, VA Loan
Listing Terms Cash, Conventional, FHA, VA Loan
Special Listing Condition None
Pets Description Yes
Read Less
Want to know what your home might be worth? Contact us for a FREE valuation!

Our team is ready to help you sell your home for the highest possible price ASAP

© 2024 METROLIST, INC., DBA RECOLORADO® – All Rights Reserved
6455 S. Yosemite St., Suite 500 Greenwood Village, CO 80111 USA
Bought with Keller Williams Realty Downtown LLC






