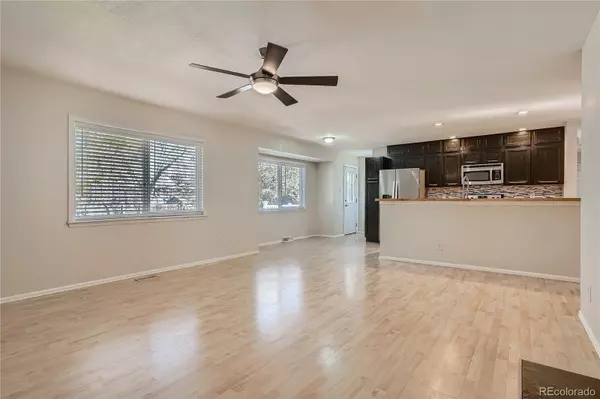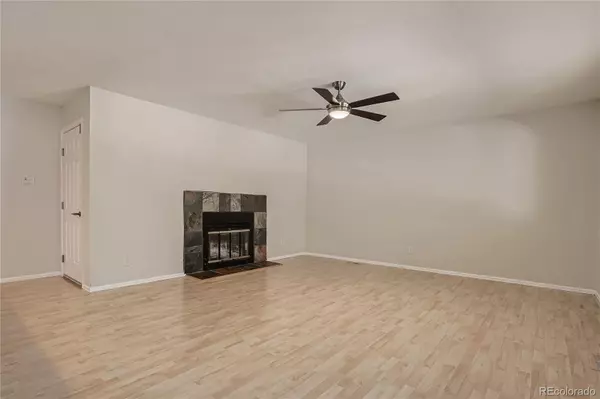$536,000
$504,900
6.2%For more information regarding the value of a property, please contact us for a free consultation.
17267 E Greenwood CIR Aurora, CO 80013
5 Beds
3 Baths
2,178 SqFt
Key Details
Sold Price $536,000
Property Type Single Family Home
Sub Type Single Family Residence
Listing Status Sold
Purchase Type For Sale
Square Footage 2,178 sqft
Price per Sqft $246
Subdivision Hutchinson Heights
MLS Listing ID 4870657
Sold Date 11/30/21
Bedrooms 5
Full Baths 1
Three Quarter Bath 2
HOA Y/N No
Abv Grd Liv Area 1,279
Originating Board recolorado
Year Built 1978
Annual Tax Amount $2,393
Tax Year 2020
Acres 0.15
Property Description
FANTASTIC UPDATED RANCH with a FULLY FINISHED BASEMENT, FENCED YARD and LARGE SHED! **Nice Curb Appeal with Mature Trees, New Roof (2021), and Extra Wide Driveway **Spacious Open Floor Plan is Ideal for Entertaining with Light Color Laminate Floors Throughout the Main Level **Large Windows for Plenty of Natural Lighting **Fabulous Kitchen has Stainless Appliances, Butcher Block Counters (not laminate), Large Farm Sink, Spacious Dining Area plus Breakfast Bar Seating **Master Bedroom with Ceiling Fan has an Updated Private 3/4 Bath with Large Walk-in shower and Sliding Glass (Barn Door Style) Shower Enclosure **Two Additional Main Floor Bedrooms with Ceiling Fans **Updated Main Floor Full Guest Bath with Tub/Shower Combo **BASEMENT: Large Carpeted Family Room with Can Lights and Windows in the Basement **Two Additional Non-Conforming Basement Bedrooms **Updated Basement 3/4 Bathroom **Large Laundry Room with Cabinets, Counter Folding Area and Large Built-in Safe, Baseboard Heat in Basement **OUTDOORS: Fully Fenced Back Yard with Artificial Turf, Large Deck, Patio Area and 12x10 Shed with Windows and Glass French Doors (Maybe a possible extension for a fun entertaining area!), Sprinkler System in Front Yard, Large Trees **OVERSIZE GARAGE with Shelving Included **This Really is a Nice Home and is Close to the Neighborhood Park!! **Buyer to Verify All Information!
Location
State CO
County Arapahoe
Rooms
Basement Finished
Main Level Bedrooms 3
Interior
Interior Features Butcher Counters, Ceiling Fan(s), Eat-in Kitchen
Heating Forced Air, Natural Gas
Cooling Central Air
Flooring Carpet, Laminate
Fireplaces Number 1
Fireplaces Type Living Room, Wood Burning
Fireplace Y
Appliance Dishwasher, Microwave, Oven, Range, Refrigerator
Laundry In Unit
Exterior
Exterior Feature Private Yard
Garage Concrete
Garage Spaces 2.0
Fence Full
Roof Type Composition
Total Parking Spaces 2
Garage Yes
Building
Lot Description Level, Sprinklers In Front
Sewer Public Sewer
Water Public
Level or Stories One
Structure Type Brick, Frame, Vinyl Siding
Schools
Elementary Schools Dalton
Middle Schools Columbia
High Schools Rangeview
School District Adams-Arapahoe 28J
Others
Senior Community No
Ownership Individual
Acceptable Financing Cash, Conventional, FHA, VA Loan
Listing Terms Cash, Conventional, FHA, VA Loan
Special Listing Condition None
Read Less
Want to know what your home might be worth? Contact us for a FREE valuation!

Our team is ready to help you sell your home for the highest possible price ASAP

© 2024 METROLIST, INC., DBA RECOLORADO® – All Rights Reserved
6455 S. Yosemite St., Suite 500 Greenwood Village, CO 80111 USA
Bought with Keller Williams Realty Success






