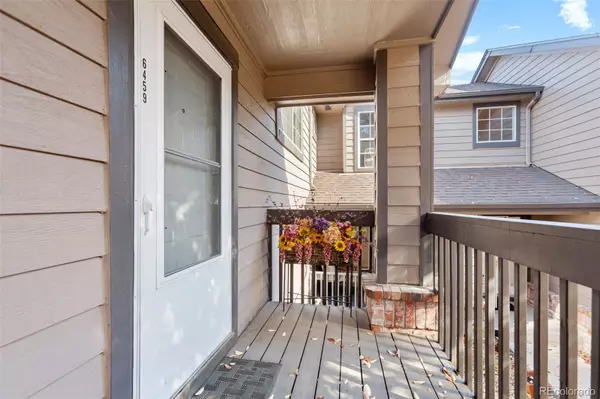$441,000
$440,000
0.2%For more information regarding the value of a property, please contact us for a free consultation.
6459 S Dallas CT Englewood, CO 80111
2 Beds
2 Baths
1,222 SqFt
Key Details
Sold Price $441,000
Property Type Condo
Sub Type Condominium
Listing Status Sold
Purchase Type For Sale
Square Footage 1,222 sqft
Price per Sqft $360
Subdivision Sterling Court
MLS Listing ID 7815556
Sold Date 11/23/21
Bedrooms 2
Full Baths 2
Condo Fees $306
HOA Fees $306/mo
HOA Y/N Yes
Abv Grd Liv Area 1,222
Originating Board recolorado
Year Built 1995
Annual Tax Amount $2,225
Tax Year 2020
Property Description
Immaculate ranch style 2 bed/2 bath town home in the heart of DTC. Units in this complex rarely come up for sale so you are going to want to see this one fast. Boasting granite counter-tops in the kitchen and both bathrooms, gas fireplace w/mantel, wood floors in kitchen and entry and two huge skylights that let in a lot of natural light. In addition, the dishwasher, refrigerator, oven and microwave are all new. The master bedroom features a huge walk-in closet and an over-sized tub in the master bathroom. This is a smoke-free home. You don’t want to miss out on this one! Walking distance to light rail and Fiddlers Green Amphitheater. Located in the highly sought after Cherry Creek School District. Great, financially stable HOA. Easy access to I-25, 470, and Park Meadows. HOA covers ext bldg, roof, insurance on structure, water, sewer, trash, snow removal of YOUR DRIVEWAY, grounds maintenance, and pool.
Location
State CO
County Arapahoe
Rooms
Main Level Bedrooms 2
Interior
Interior Features Ceiling Fan(s), Granite Counters, High Ceilings, Pantry, Smoke Free, Vaulted Ceiling(s), Walk-In Closet(s)
Heating Forced Air
Cooling Central Air
Flooring Carpet, Wood
Fireplaces Number 1
Fireplaces Type Gas, Living Room
Fireplace Y
Appliance Dishwasher, Disposal, Gas Water Heater, Microwave, Range, Refrigerator
Laundry Laundry Closet
Exterior
Exterior Feature Balcony, Rain Gutters
Garage Spaces 1.0
Roof Type Composition
Total Parking Spaces 1
Garage Yes
Building
Sewer Public Sewer
Water Public
Level or Stories Two
Structure Type Brick, Frame
Schools
Elementary Schools Heritage
Middle Schools Campus
High Schools Cherry Creek
School District Cherry Creek 5
Others
Senior Community No
Ownership Individual
Acceptable Financing 1031 Exchange, Cash, Conventional, FHA, VA Loan
Listing Terms 1031 Exchange, Cash, Conventional, FHA, VA Loan
Special Listing Condition None
Read Less
Want to know what your home might be worth? Contact us for a FREE valuation!

Our team is ready to help you sell your home for the highest possible price ASAP

© 2024 METROLIST, INC., DBA RECOLORADO® – All Rights Reserved
6455 S. Yosemite St., Suite 500 Greenwood Village, CO 80111 USA
Bought with Keller Williams DTC






