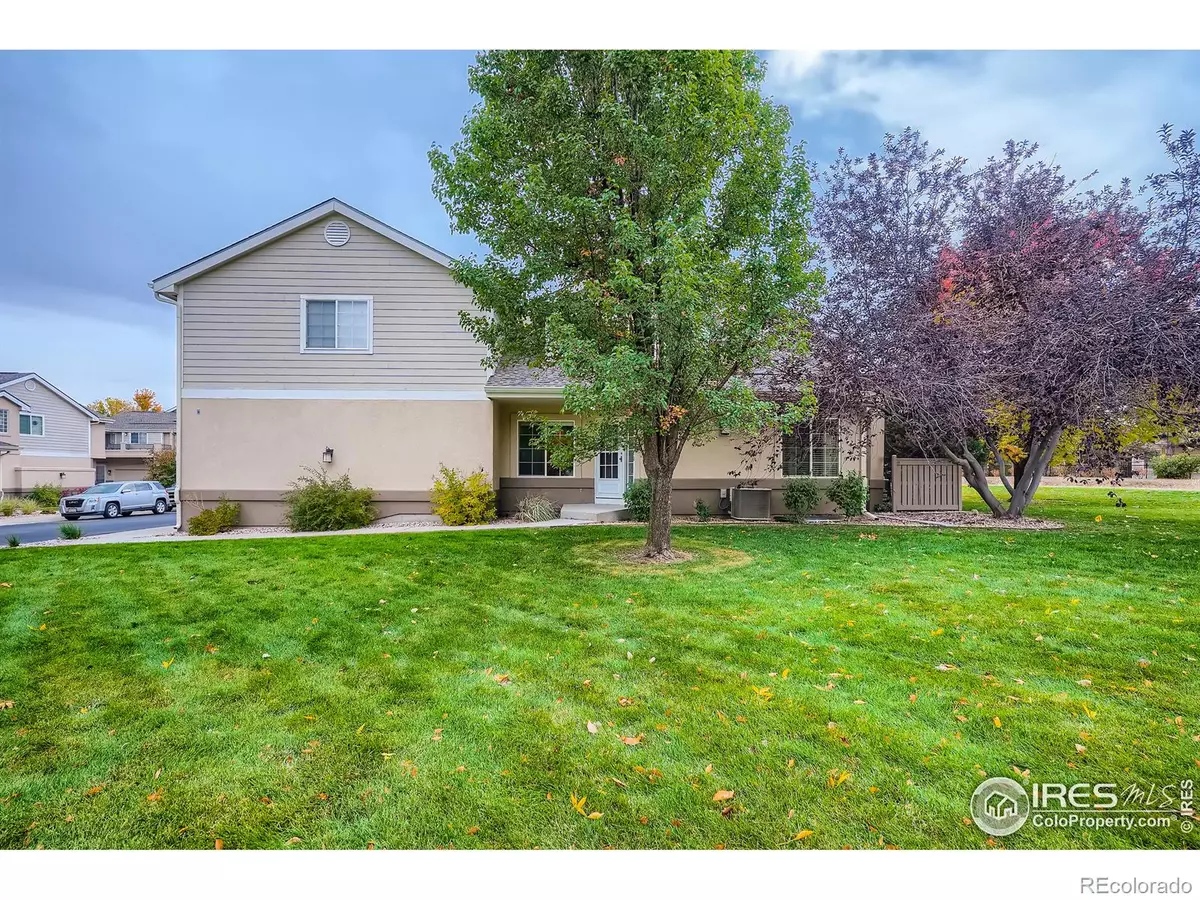$453,000
$453,000
For more information regarding the value of a property, please contact us for a free consultation.
5151 Boardwalk DR #P1 Fort Collins, CO 80525
3 Beds
3 Baths
1,886 SqFt
Key Details
Sold Price $453,000
Property Type Condo
Sub Type Condominium
Listing Status Sold
Purchase Type For Sale
Square Footage 1,886 sqft
Price per Sqft $240
Subdivision Hamlet Condos At Miramont
MLS Listing ID IR953035
Sold Date 12/02/21
Bedrooms 3
Full Baths 2
Three Quarter Bath 1
Condo Fees $255
HOA Fees $255/mo
HOA Y/N Yes
Abv Grd Liv Area 1,886
Originating Board recolorado
Year Built 1998
Annual Tax Amount $2,515
Tax Year 2020
Acres 0.54
Property Description
Come see this charming 3 bedroom, 3 bathroom, 2 story corner unit condo close to Miramont Park! As you enter, flow through beautiful french doors on the left into your own sophisticated office. Vaulted ceilings with skylights welcome you into a living room centered by a corner gas fireplace, perfect for warming up any chilly evening. Bask in all the natural lighting as you step inside your spacious eat-in kitchen that boasts a large pantry, ample storage, an island, and a gas stove! Venture upstairs to the primary suite oasis that features vaulted ceilings, another gas fireplace, a huge walk-in closet, and an attached balcony, a lovely place to enjoy a few peaceful moments with a cup of coffee. This stunning primary retreat also has a five-piece en suite bathroom with a jetted tub to soak in after a long day. Close to Southridge Gold Course, Fossil Creek Lake, surrounded by multiple parks, shopping, restaurants, and more!
Location
State CO
County Larimer
Zoning LMN
Rooms
Basement Unfinished
Interior
Interior Features Eat-in Kitchen, Five Piece Bath, Kitchen Island, Pantry, Vaulted Ceiling(s), Walk-In Closet(s)
Heating Forced Air
Cooling Central Air
Fireplaces Type Living Room, Primary Bedroom
Fireplace N
Appliance Dishwasher, Disposal, Microwave, Oven, Refrigerator
Exterior
Exterior Feature Balcony
Garage Spaces 2.0
Utilities Available Electricity Available, Natural Gas Available
Roof Type Composition
Total Parking Spaces 2
Garage Yes
Building
Water Public
Level or Stories Two
Structure Type Wood Frame
Schools
Elementary Schools Werner
Middle Schools Preston
High Schools Fossil Ridge
School District Poudre R-1
Others
Acceptable Financing Cash, Conventional, VA Loan
Listing Terms Cash, Conventional, VA Loan
Read Less
Want to know what your home might be worth? Contact us for a FREE valuation!

Our team is ready to help you sell your home for the highest possible price ASAP

© 2024 METROLIST, INC., DBA RECOLORADO® – All Rights Reserved
6455 S. Yosemite St., Suite 500 Greenwood Village, CO 80111 USA
Bought with Equity Colorado-Front Range






