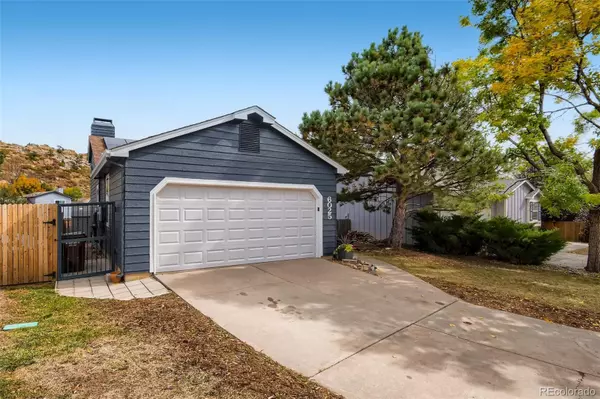$445,000
$424,900
4.7%For more information regarding the value of a property, please contact us for a free consultation.
6025 Wisteria DR Colorado Springs, CO 80919
3 Beds
2 Baths
1,768 SqFt
Key Details
Sold Price $445,000
Property Type Single Family Home
Sub Type Single Family Residence
Listing Status Sold
Purchase Type For Sale
Square Footage 1,768 sqft
Price per Sqft $251
Subdivision Ute Valley Park Neighborhood
MLS Listing ID 3403075
Sold Date 11/17/21
Bedrooms 3
Full Baths 2
HOA Y/N No
Abv Grd Liv Area 1,768
Originating Board recolorado
Year Built 1987
Annual Tax Amount $1,132
Tax Year 2020
Acres 0.11
Property Description
Located in the desirable Ute Valley Park neighborhood, this home is truly a gem. Just minutes away from more than 500 acres of gorgeous trails, blooming meadows and tree-filled settings, the views are nothing short of breathtaking. Pikes Peak looms nearby, and Mt. Rosa, Cheyenne Mountain and Blodgett Peak are an added spectacular bonus. The setting is ideal, and open space is abundant. Sunlight and a feeling of openness fill the entry of this charming three-bedroom home. The vaulted ceiling encases a large skylight, and a sizeable picture window infuses the space with year-round light. A beautiful fixture hangs from above, casting a sophisticated glow upon the contemporary wood flooring found throughout the home. The kitchen is equally delightful, with plenty of cabinetry, stainless-steel appliances and loads of counter space. A separate eating area overlooks a cozy family room proffering fabulous outdoor views. The spacious master suite is a serene retreat, with roomy walk-in closet and well-appointed bath. Outside, mature trees and plenty of open space surround the home, with wonderful views of rolling hills and rustic Colorado landscape. This home comes complete with energy efficient mechanicals, and an upgraded electrical panel fit for an electrical vehicle or hot tub.
Location
State CO
County El Paso
Zoning PUD HS
Interior
Interior Features High Ceilings, Primary Suite, Open Floorplan, Vaulted Ceiling(s), Walk-In Closet(s)
Heating Forced Air
Cooling None
Flooring Carpet, Laminate
Fireplaces Number 1
Fireplaces Type Family Room
Fireplace Y
Appliance Cooktop, Dishwasher, Disposal, Dryer, Microwave, Oven, Refrigerator, Washer
Laundry In Unit
Exterior
Exterior Feature Lighting, Private Yard, Rain Gutters
Parking Features Concrete, Finished
Garage Spaces 2.0
Fence Full
View Mountain(s)
Roof Type Composition
Total Parking Spaces 2
Garage Yes
Building
Lot Description Cul-De-Sac
Sewer Public Sewer
Water Public
Level or Stories Tri-Level
Structure Type Frame
Schools
Elementary Schools Chipeta
Middle Schools Holmes
High Schools Coronado
School District Colorado Springs 11
Others
Senior Community No
Ownership Individual
Acceptable Financing Cash, Conventional, FHA, VA Loan
Listing Terms Cash, Conventional, FHA, VA Loan
Special Listing Condition None
Read Less
Want to know what your home might be worth? Contact us for a FREE valuation!

Our team is ready to help you sell your home for the highest possible price ASAP

© 2024 METROLIST, INC., DBA RECOLORADO® – All Rights Reserved
6455 S. Yosemite St., Suite 500 Greenwood Village, CO 80111 USA
Bought with NON MLS PARTICIPANT






