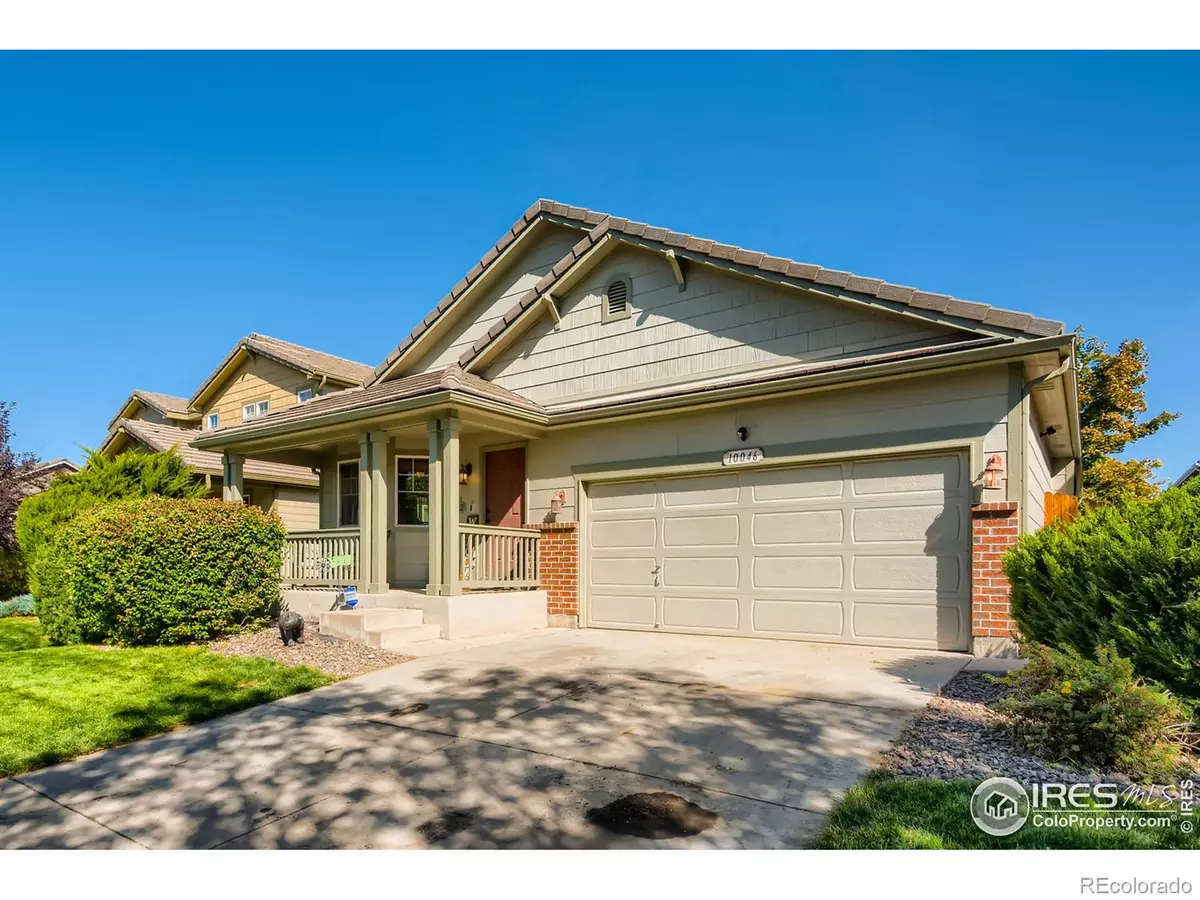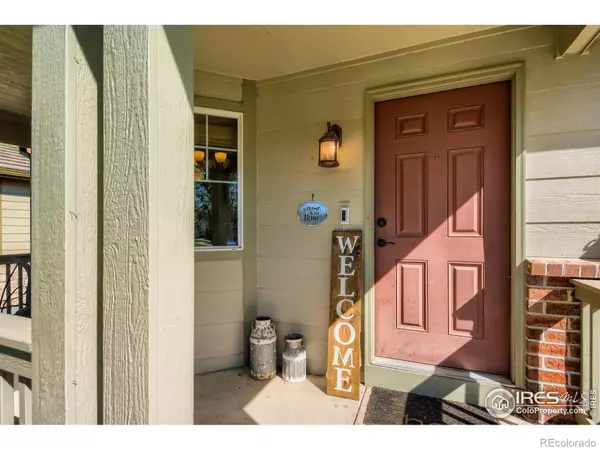$465,000
$450,000
3.3%For more information regarding the value of a property, please contact us for a free consultation.
10046 Helena ST Commerce City, CO 80022
3 Beds
2 Baths
1,418 SqFt
Key Details
Sold Price $465,000
Property Type Single Family Home
Sub Type Single Family Residence
Listing Status Sold
Purchase Type For Sale
Square Footage 1,418 sqft
Price per Sqft $327
Subdivision Fronterra Village
MLS Listing ID IR952832
Sold Date 11/05/21
Style Cottage
Bedrooms 3
Full Baths 1
Three Quarter Bath 1
Condo Fees $340
HOA Fees $28/ann
HOA Y/N Yes
Abv Grd Liv Area 1,418
Originating Board recolorado
Year Built 2004
Annual Tax Amount $3,559
Tax Year 2020
Acres 0.12
Property Description
Showings start Saturday at 11am. Sought after Ranch floorplan in popular Fronterra Village! Beautiful 3 bedroom, 2 bath home with vaulted ceilings, ceiling fans, hardwood flooring, a 3 sided gas fireplace divides the living room and dining room. Spacious kitchen features excellent counterspace, hardwood flooring and a breakfast nook. The unfinished basement is perfect for storage or future expansion. You will love the finished garage with epoxy floors, the covered front porch and back patio. Fully fenced yard within walking distance to parks and the neighborhood elementary school. Lovely quiet neighborhood. Close proximity to shopping, restaurants, E 470 and DIA.
Location
State CO
County Adams
Zoning Res
Rooms
Basement Bath/Stubbed, Partial, Unfinished
Main Level Bedrooms 3
Interior
Interior Features Eat-in Kitchen, Open Floorplan, Smart Thermostat, Vaulted Ceiling(s), Walk-In Closet(s)
Heating Forced Air
Cooling Ceiling Fan(s), Central Air
Flooring Vinyl, Wood
Fireplaces Type Gas, Living Room, Other
Fireplace N
Appliance Dishwasher, Disposal, Dryer, Microwave, Oven, Refrigerator, Washer, Water Softener
Laundry In Unit
Exterior
Garage Spaces 2.0
Fence Fenced
Utilities Available Cable Available, Natural Gas Available
Roof Type Cement Shake
Total Parking Spaces 2
Garage Yes
Building
Lot Description Level, Sprinklers In Front
Sewer Public Sewer
Water Public
Level or Stories One
Structure Type Brick,Wood Frame
Schools
Elementary Schools Second Creek
Middle Schools Otho Stuart
High Schools Prairie View
School District School District 27-J
Others
Ownership Individual
Acceptable Financing Cash, Conventional, FHA, VA Loan
Listing Terms Cash, Conventional, FHA, VA Loan
Read Less
Want to know what your home might be worth? Contact us for a FREE valuation!

Our team is ready to help you sell your home for the highest possible price ASAP

© 2024 METROLIST, INC., DBA RECOLORADO® – All Rights Reserved
6455 S. Yosemite St., Suite 500 Greenwood Village, CO 80111 USA
Bought with CO-OP Non-IRES






